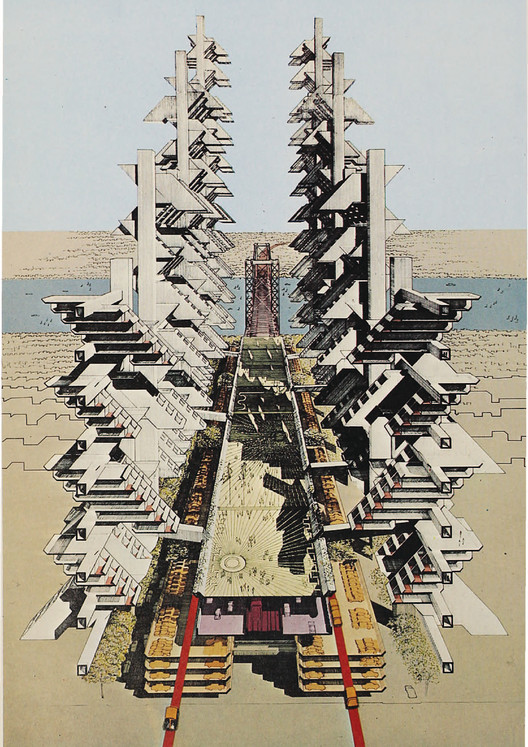
Work seamlessly with CAD and Lumion 3D rendering software for immediate model visualizations


Work seamlessly with CAD and Lumion 3D rendering software for immediate model visualizations


Paradisiacal, utopian, dystopian, heterotopian – islands hold an especially enigmatic and beguiling place in our geographical imagination. Existing in juxtaposition to what’s around them, islands are figures of otherness and difference. Differentiated from their contexts and as much myth as reality, islands have their own rules, their own stories, their own characters, their own ecologies, their own functions, and their own forms.
The LA+ IMAGINATION design ideas competition asks you to design a new island. You can locate it anywhere in the world, program it any way you want, and give it any form and purpose you can imagine.


Construction is now underway on Columbia University’s new University Forum and Academic Conference Center, designed by Renzo Piano Building Workshop and Dattner Architects. Located at the school’s new Manhattanville campus at the corner of West 125th Street and Broadway, the 55,980 square foot building will serve as a new home for academic conferences and a meeting place where scholars from many fields can gather to share ideas.

In a recent episiode of Section D, Monocle 24 visit a new exhibition at London's Serpentine Galleries presenting the paintings of Zaha Hadid. The show, first conceived with Hadid herself, "reveals her as an artist with drawing at the very heart of her work." According to the gallery, it "includes the architect’s calligraphic drawings and rarely seen private notebooks with sketches that reveal her complex thoughts about architectural forms and their relationships." This episode takes the listener on a tour of the display with commentary from the exhibition's curator.
.jpg?1485153306)

Stefano Boeri Architetti has released plans for their first “Vertical Forest” project to be realized in Asia, two mixed-use towers to be located near the Yangtze River in the Pukou District of Nanjing, China. In total, over 1100 trees will cover the building, helping to regenerate local biodiversity while cleaning the air.
The District of Columbia Public Library authority has unveiled a fly-through video tour of the final design for the renovation and intervention of its main downtown branch, the Martin Luther King Jr. Public Library. According to the architects, Mecanoo and D.C.-based Martinez+Johnson Architecture, it shows "a modern library that reflects a focus on people, while celebrating the exchange of knowledge, ideas and culture." Slated for reopening in 2020, the designs will add 9,300 square feet of additional space for the public, including a rooftop event space and a landscaped terrace.

In 2013 former Los Angeles Magazine architecture critic Greg Goldin and journalist Sam Lubell co-wrote and co-curated Never Built Los Angeles. The acclaimed book and accompanying exhibit at the Architecture and Design Museum of LA celebrated hundreds of projects that never quite reached fruition. Following its success, the duo published a second installment: Never Built New York. Having just sold out of its first pressing, the book has garnered similar praise as its predecessor. Goldin and Lubell are currently planning an accompanying exhibit at New York’s Queens Museum that will debut this fall. Fresh off their NYC book tour, I sat down with Mr. Goldin to discuss his latest book and the future of Never Built.
Thomas Musca: You’ve been able to snag two high-profile architects to write the foreword for each book: Thom Mayne for Never Built LA and Daniel Libeskind for Never Built NY. Why do you think they’re so willing to help? Why are they so interested in the unbuilt?
Greg Goldin: I think architects feel that a lot of the work they do is the stuff that we would describe as "on paper." It’s not something that got realized. So, I think that there’s a natural sympathy for this subject matter in general. We didn’t have to convince anyone: "Oh, overcome your worst fears, you’re going to be included in this book that is consigning you to the dung heap of history." I don’t think anybody ever felt that way. I think that they feel like these are things that they don’t want to see just disappear into the archives. There’s a sympathy that already exists. Sam and I knew Thom Mayne and we thought Thom would be good for this and he just said yes. The same is true with Daniel Libeskind. Our editor, Diana Murphy, is friends with him. We felt fortunate because he has an amazingly positive attitude for a guy who’s been batted about by how things work in the real world of trying to get stuff built. You can have the dream project, Freedom Tower, and get ground down by it. But Daniel, bless his heart, is kind of upbeat about the whole thing, and that comes across in what he had to say in the foreword.


A giant, smooth coral? A cloud-like barnacle? A woman's floral swimming cap?”
Such phrases are how art and architecture studio Marc Fornes / THEVERYMANY attempts to describe it’s latest curvilinear project, Under Magnitude.
Suspended within Orlando’s Orange County Convention Center, the installation is a two-storey structure, formed from a network of branches that are synthesized by a single, smooth white surface. The form expresses the studio’s aim to “unite surface, structure, and space in order to create a new kind of experience.”

MEXTRÓPOLI, International Festival of Architecture and the City is an opportunity to experience the city through architecture.



