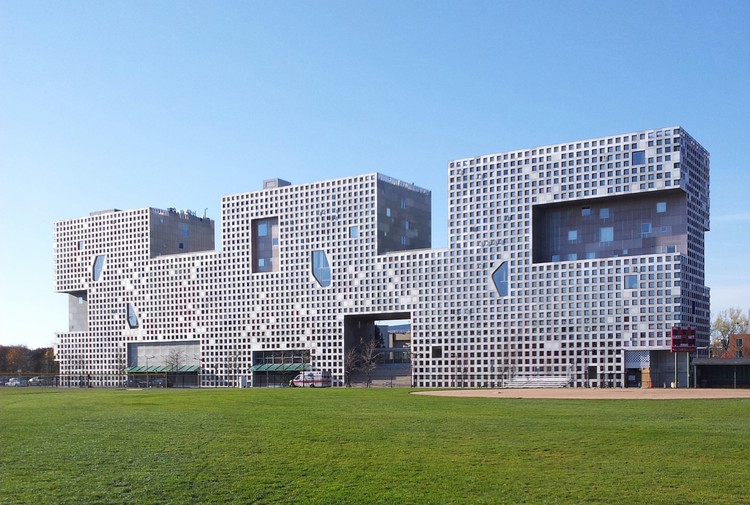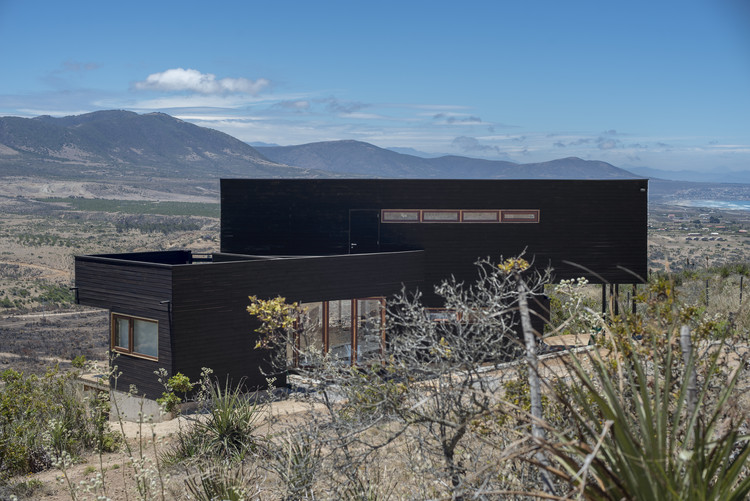
Leierhof / Maximilian Eisenköck Architecture
Kapelle Salgenreute / Bernardo Bader Architekten

-
Architects: Bernardo Bader Architekten
- Year: 2017
-
Manufacturers: Bregenzerwälder
The Sports Pavilion / Horomystudio

-
Architects: Horomystudio
- Area: 113 m²
- Year: 2015
-
Manufacturers: MIRAGE, SPORTEC
Hotel Proverbs Taipei / Ray Chen + Partners Architects

-
Architects: Ray Chen + Partners Architects
- Area: 2500 m²
- Year: 2016
The Top 200 Universities in the World for Architecture 2017

Global higher education analysis firm Quacquarelli Symonds (QS) has released in 2017 rankings of the world’s top universities for the study of Architecture & Built Environment. This year, for the seventh edition of the survey, QS has expanded the ranking to list the world’s top 200 schools, including institutions across all six inhabited continents.
For the third year in a row, MIT has topped the list, finishing ahead of the Bartlett School of Architecture and the Delft University of Technology (TU Delft). Read on for the full rankings.
Gresley Monk Residence / Gresley Abas Architects + Justine Monk Design

-
Architects: Gresley Abas Architects, Justine Monk Design
- Area: 80 m²
- Year: 2012
-
Manufacturers: Colt Harvey Holt
Aesop Georgetown / Tacklebox Architecture

-
Architects: Tacklebox Architecture
- Area: 900 m²
- Year: 2016
-
Professionals: LOOP Lighting
Chicago Architecture Biennial to Exhibit 16 Tribune Tower Redesigns

The Chicago Architecture Biennial has announced the first exhibit that will on display during the event’s second edition from September 16 to January 7, 2018 – a contemporary reboot of one of architecture’s most well-known competitions, the Chicago Tribune tower design contest. Sixteen young architects from around the world will contribute new versions of the iconic skyscraper that will be displayed as a series of 16-foot-tall architectural models in the Chicago Cultural Center, the Biennial’s main venue.
Elytra Filament Pavilion / ICD-ITKE University of Stuttgart
20 Photos Selected as Winners of EyeEm's Minimalist Architecture Photography Mission

Global photography community and marketplace EyeEm has announced the winners of their Minimalist Architecture Photography Mission to find photos that best highlight “the beauty of minimalism in architecture.” Organized alongside art and design blog We and the Color, the competition saw photographers from across the globe submit over 45,000 images focusing on the color, lines, shapes, and compositions of contemporary, minimalist architecture.
From the entries, 20 images were selected as winners with a top 3 was chosen by German minimalist photographer Matthias Heiderich. Read on to see the full list of winners.
Kiss Kiss Bank Bank's HQ / Agence Vincent & Gloria Architectes

-
Architects: Agence Vincent & Gloria Architectes
- Area: 765 m²
- Year: 2016
-
Professionals: Les Contractants
Step Into Mies van der Rohe's Barcelona Pavilion in this Virtual Walkthrough
Mies van der Rohe’s seminal Barcelona Pavilion is one of the most well-loved structures in the history of architecture, a de facto pilgrimage site for architects and architecture lovers around the world. Now, even those unable to make the trip have the opportunity to get a tour of the beautiful structure, thanks to a new virtual walkthrough produced by The Mies van der Rohe Foundation.
Educational Park For Reconciliation / Jaime Cabal Mejía + Jorge Buitrago Gutiérrez

-
Architects: Jaime Cabal Mejía, Jorge Buitrago Gutiérrez
- Area: 775 m²
- Year: 2016
-
Manufacturers: CONPRE S.A, METALICAS URIBE, Mosaicos Bien
Paul Andreu: "I Would Only Take On a Project if the Ideas Were Mine. Otherwise, I Am Not Interested."

For 40 years, Paul Andreu was among the world's foremost airport design experts. Reflecting on this before the turn of the millennium, he stated that architectural historians of the future might consider the 1990s as “the age of the air terminal.” But shortly after this, he left the arena of airport design to focus on other large projects, many of them in China. In this interview, the latest of Vladimir Belogolovsky's “City of Ideas” series, Andreu explains why he made the switch and shares his thoughts on how good architecture is made—saying it often depends more on what you don't tell your client than what you do.
Paul Andreu: Before we start, I must explain something. I am an architect and engineer. For a long time I was not an independent architect but worked at and then was the head of airport works at Aéroports de Paris Ingénierie or ADPi, a subsidiary of Aéroports de Paris (ADP). This public establishment is not only in charge of the planning, design, and operation of three Paris-region airports, but is also involved in airport works all around the world, as well as other large-scale architectural projects. First, we did airports in France, then in the Middle East and Africa, then in China and all over Asia, and then we developed projects in other parts of the world. Most of the time we developed our projects from concept all the way through construction; although once we did just the concept for Kansai airport on a specially built island in the Bay of Osaka. As you know, it was designed by Renzo Piano and I consulted for him on function and circulation aspects.
Los Molles House / Thomas Löwenstein

-
Architects: Thomas Löwenstein
- Area: 120 m²
- Year: 2016
-
Manufacturers: Arauco, LP, Teka, VALVO
10 Types of Architecture Students

Architecture students have a lot in common. We share a long-term committed relationship with coffee. We share an instinctive urge to collect random cardboard boxes for model-making. We share a university studio which, over time, becomes our ‘home away from home’. As we get to know our fellow students, however, we learn that the architecture studio hosts a micro-society of ten different, but lovable, characters.

Winning Projects Reimagine the Tourist Experience of Machu Picchu

Historical preservation and integration with nature, two crucial themes in the development of the Peruvian structure whose territory is a synthesis of historical landscapes. The winning project of the “Ideas de Arquitectura” contest in Machu Picchu National Archaeological Park (Cusco) not only achieves both themes but also weaves and customizes them. The project mimics the architectural tradition of the place while bringing its own contemporary language. It creates bridges of new relations while respecting the preexisting ones, in continuation with the nature of the place, harmony between nature and history. And of course, it invites visitors to be part of this experience.
Learn more details about this project and its approach to what has been the development of landscape of its masterplan that was made for the Archaeological Park.







.jpg?1488728547)
.jpg?1488728463)
.jpg?1488728495)






























.jpg?1488828506)















