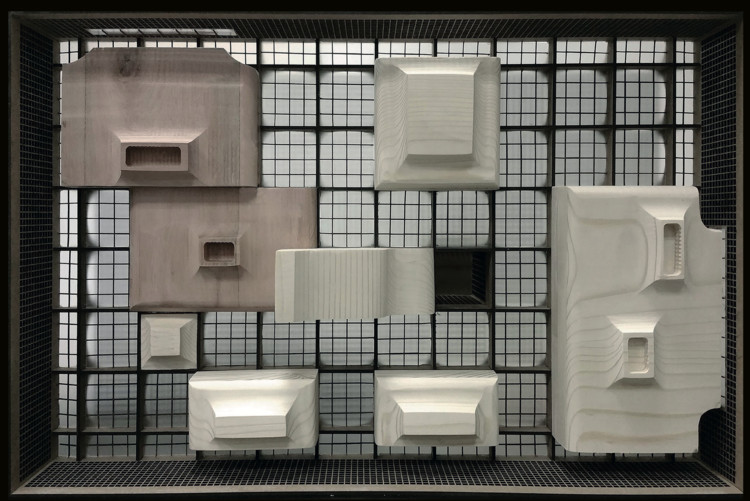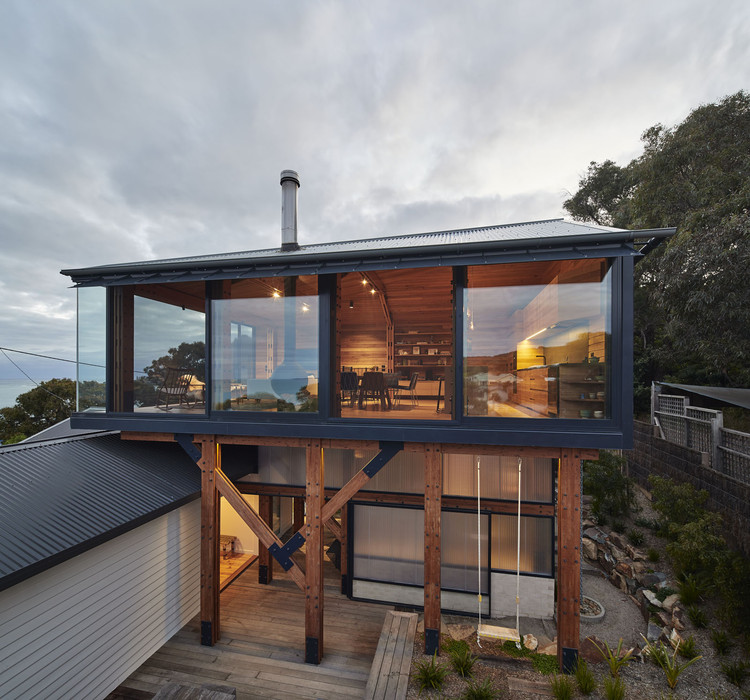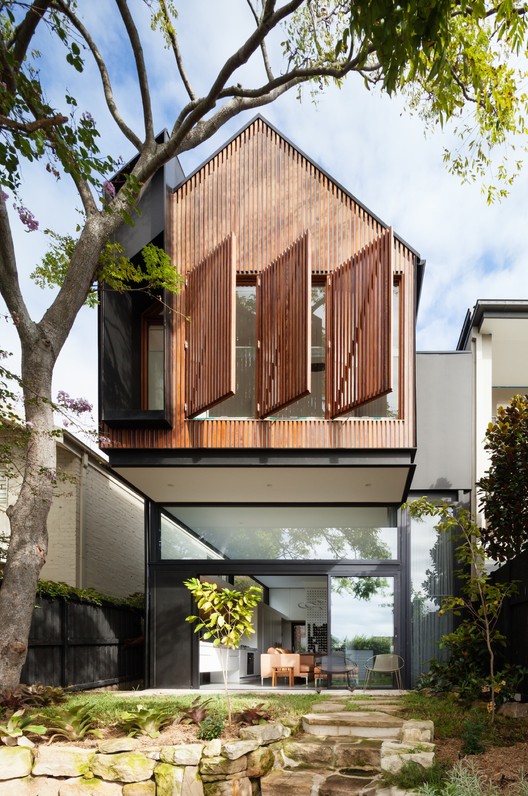
Work seamlessly with CAD and Lumion 3D rendering software for immediate model visualizations


Work seamlessly with CAD and Lumion 3D rendering software for immediate model visualizations


A multidisciplinary design study by J.Roc Design, based in Boston, has developed a proposal using wood to restore value to an underused rooftop at the southern end of the city.
In order to accommodate a series of different activities, which required a wide variety of furniture, and therefore a considerable reduction of space, a subtle treatment was made to the flat surface of the roof creating distinct spaces that could be used for sitting, resting and entertaining.

Once every two years architecture schools around the world are invited to submit their single, finest graduation project to the Archiprix International competition and exhibition. This year, the event selected Ahmedabad, in India, to exhibit the results. Here Arjen Oosterman, Editor-in-Chief of Volume, reviews the event and the work on display. You can read an interview with the Director of Archiprix, Henk van der Veen, here.
From its inception at the dawn of the millennium (2001), Archiprix International has proved to be an adventure with enormous ambition. To collect, once every two years, the very best graduation projects from architecture, landscape architecture, and urban design schools around the world is no small feat. To comprehensively exhibit this material is also a challenge, and to create a meaningful and productive event around the award session—giving center stage to the selected graduates and their projects—is a task akin to walking a tightrope. And yet, this is what they are achieving.

In our article in February, "11 Vernacular Building Techniques That Are Disappearing," we discussed vernacular techniques that, through the introduction of modern building and the waning prevalence of traditional lifestyles, were slowly becoming lost forms of knowledge. What we didn't discuss, though, was that few of the techniques were disappearing without some form of resistance. After the article was published we were contacted by Dutch architecture firm LEVS Architecten, who highlighted their efforts work in the Dogon region of Mali, where they work with local communities to continue--and improve--the vernacular Dogon tradition.
Despite the fact that LEVS Architecten has worked extensively within this tradition, they still consider themselves modern architects who are simply looking for responsible, alternative solutions, and have even found opportunities to utilize this knowledge for architecture projects back in the Netherlands. As Jurriaan van Stigt, partner at LEVS Architecten and chairman of Partners Pays-Dogon, explained in an interview with ArchDaily, vernacular architecture is “in the undercurrent of our thinking and approach to the tasks that lay behind every project.”


.jpg?1491436476)




After being chosen as the winning city to be designated as the World Design Capital for 2018, Mexico City has revealed the theme of the year-long program of events and installations: Socially Responsible Design.
The announcement was made this week by Design Week Mexico, the country’s leading platform for design and architecture, at the 56th edition of the Salone del Mobile Milan, in collaboration with Abitare magazine.


The American Institute of Architects (AIA) and the American Library Association (ALA) have selected eight projects as recipients of the 2017 AIA/ALA Library Building Awards. Founded to “encourage and recognize excellence in the architectural design of libraries,” the award draws attention to the changing role of libraries in society, and how exemplary community spaces can change to reflect the needs of their surrounding residents.
The eight winners of the 2017 AIA/ALA Library Building Awards are:


British green energy company Ecotricity has revealed plans for a new Zaha Hadid Architects-designed green technology hub in Stroud, England. The project, known as the “Gateway to Stroud,” will consist of several greenhouse-like buildings and a wooden footbridge that will connect the campus to the future all-wood stadium for the Forest Green Rovers football club, also designed by ZHA and revealed late last year.
Planned as a center for local sports and sports science, the ECO park will provide state-of-the-art office space for environmentally-focused companies as well as public access to a wide range of health and leisure activities.
