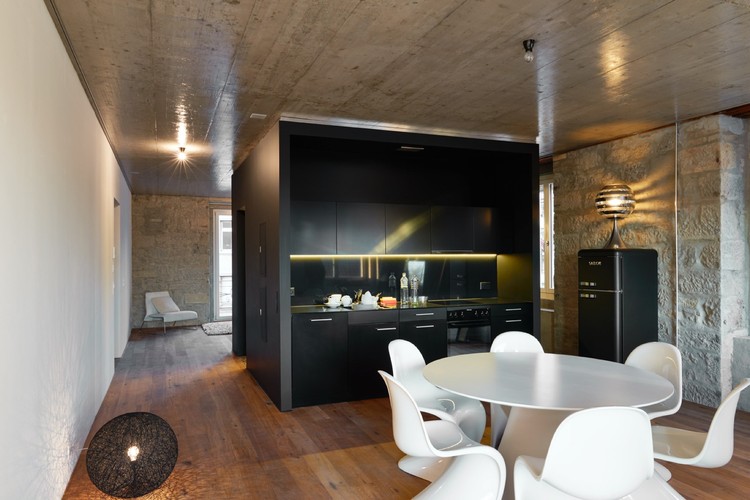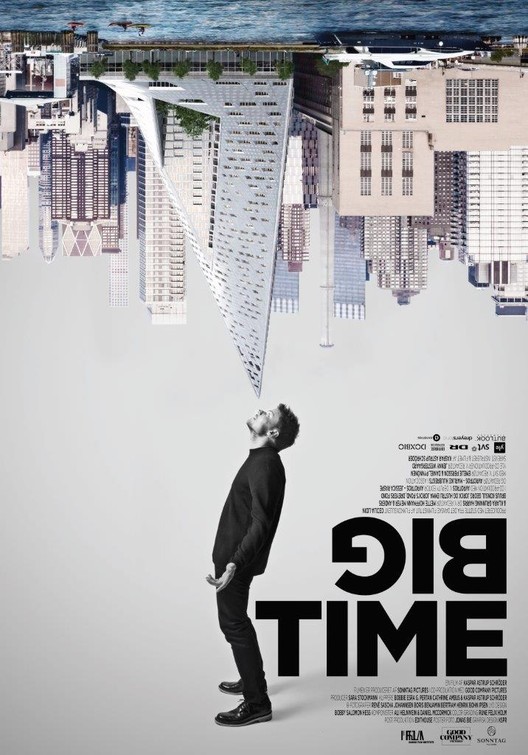
Work seamlessly with CAD and Lumion 3D rendering software for immediate model visualizations


Work seamlessly with CAD and Lumion 3D rendering software for immediate model visualizations


Florian W. Mueller's Singularity series is, in the photographer's own words, "just the building – reduced to the max." These deceptively simple shots of the summits of skyscrapers from around Europe and North America, each set against in infinite gradient of sky, are symbols of architecture's effort to reach ever higher in evermore unique ways. For Mueller, who is based in Cologne, they are an attempt at abstraction. In isolation—and especially when viewed together—they are remarkably revealing as studies of form and façade.






The Los Angeles County Museum of Art (LACMA) has released the newest renderings of their planned Atelier Peter Zumthor-led $600 million renovation, and one thing in particular stands out: the building is no longer black.
While the third major revision to the design sees the building retain the overall shape of its previous iteration, many aspects have changed, including how the floating mass touches the ground and the facade’s new sandy color.



The State Library of Victoria in Melbourne has tapped Schmidt Hammer Lassen Architects with local partners Architectus and Andronas Conservation Architecture to lead in the design of a $88.1 million redevelopment plan, Vision 2020. The scheme will return 40% more space to public use, aiming to “unlock possibilities, create connections and act as a framework” for the future evolution of Australia’s oldest and busiest library.


In an presentation at Milan Design Week 2017, MAD Architects has revealed their proposal for the Scali Milano project, which invited five international firms (MAD, Stefano Boeri Architetti, Mecanoo, MIRALLES TAGLIABUE EMBT, and Cino Zucchi Architetti) to design a community-reactivation masterplan aimed at transforming a series of Milan's neglected railyards into "productive social landscapes that establish a harmony between Milan’s citizenry, the larger metropolitan region, and the natural environment."
Titled Historical Future: Milan Reborn, MAD's scheme proposes reorganizing the railyards into a series of interconnected micro-systems that follow five spatial concepts: “City of Connections,” “City of Green,” “City of Living,” “City of Culture,” and “City of Resources.”

If you're reading this, you likely work in the design world, and as a result you may have heard of Scrum. It’s a design method originally introduced by Hirotaka Takeuchi and Ikujiro Nonaka in the 1980s to describe a process for product development, and later formalized for software development by Jeff Sutherland in 1995. It relies on the organization of a team and its tasks around the principles of focus and flexibility: focus on a singular task within a given time period, and flexibility in response to changing client demand, user feedback, and design challenges. Scrum keeps a project on schedule with the Sprint, where the entire team is working towards one important milestone within set dates, and continuously communicating potential impediments to hitting the deadline.


If we think about how the educational system worked in the past, we can quickly see that both the teaching style in schools as well as the school’s infrastructure were very different from the current system. The educational model of the twentieth century could be defined as being similar to the "spatial model of prisons, with no interest in stimulating a comprehensive, flexible and versatile education."
However, we are now at a time when social, economic and technological developments have created a more global society and where information and learning are becoming more affordable. This radical change has transformed the societies in which we live, leaving the current educational model based on a rigid and unidirectional teaching obsolete.
As such, there are schools that have not only broken the mold of traditional teaching but have formed new educational standards, exploring new paradigms and opening up new possibilities within the design of educational spaces. Since architecture and educational models often reflect the ideology of a society, how is the school of 21st century defined?

There is something unsettling about this trailer – something uncomfortable. On the surface it’s as optimistic as any other film about Bjarke Ingels, the architectural protege and principal of BIG, of which there have been many. He is incandescently youthful, remarkably young when tallied to the level of his repute and success, and perhaps the last of the world-building, world conquering 'media darlings' of the 20th and 21st Centuries. He is, many would argue, an unstoppable force.