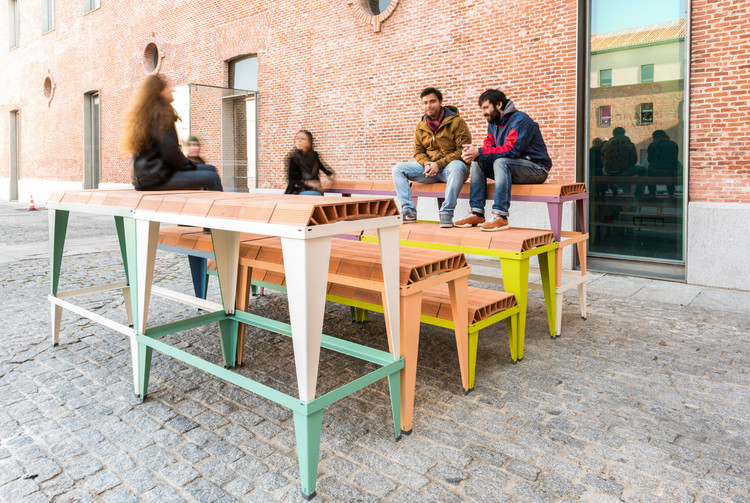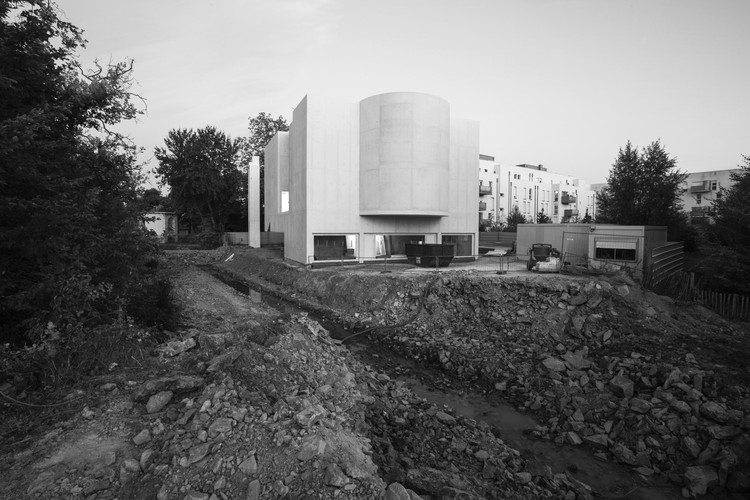
Work seamlessly with CAD and Lumion 3D rendering software for immediate model visualizations


Work seamlessly with CAD and Lumion 3D rendering software for immediate model visualizations


.jpg?1493587707)
In honor of the 50th anniversary of the 1967 International and Universal Exposition or Expo 67 in Quebec, Canada Post, and renowned architect Moshe Safdie have revealed a celebratory stamp depicting Safdie’s iconic Habitat 67, which was unveiled as the Canadian Pavilion for the world fair.
The housing complex, commissioned by the Canadian government and the city of Montreal, now holds the status as a National Heritage Site and its commemorative stamp is the first of ten to be issued by Canada Post in celebration of the country’s 150th anniversary. Each stamp highlights a key moment in Canada’s history since its centennial in 1967.

Metaform architects and The Space Factory scenographers have won the competition for the Luxembourg Pavilion at the Expo 2020 Dubai, which is centered on the theme of “opportunity.”
Inspired by a Möbius strip, in which a twisted and folded ribbon has no beginning and no end, the winning pavilion proposal is modeled around the concept of “cradle to cradle” and the circular economy.


From high rises to housing to kiosks and disaster relief, shipping containers have become a more common architectural tool over the past few years. Now, Canada-based company Modpool has unveiled yet another use for shipping containers—backyard swimming pools and hot tubs.
Designed to be modular and simple to install, the pools are shipped with all necessary equipment—including a UV water cleaning system built in so that only light ground prep and power and gas access are necessary before the spaces are ready to use.
In #donotsettle’s latest escapade, architect Kris Provoost scrutinizes Perkins+Will’s Shanghai Natural History Museum. The boyishly charming and ever-inquisitive vlogger presents a unique POV tour of the unusual building situated in the middle of the Jing'an Sculpture Park.
Over a soundtrack of slick house music, Provoost offers up tidbits that cannot be gleaned from a photo. As he approaches the structure, he points out topographical aspects, the relationship of the structure to its context, and various construction details. The rapid-fire architectural observations are often punctuated by brief cross-sectional sketches that augment the experiential commentary.


In 1855 the German machinery manufacturer Carl Schlickeysen issued the patent he had recently created, the "Universal Patent Brickmaking machine", the first machine created to manufacture bricks by extrusión as an industrial process.
SCHLICKEYSEN is a modular furniture system based on two types of modular metal supports and standard-sized ceramic curved vaults. All kinds of settings can be configured from the combination of these three elements; picnic tables, continuous benches, grandstands, topographies, and many more typologies can be achieved by just stacking the metal supports and using the ceramic vaults as a horizontal supporting surface.




“Chicago Schools” is an international peer-reviewed graduate student symposium that explores the interplay between the individual and collective in the process of making history. The symposium, hosted by the IIT College of Architecture PhD Program in partnership with the Chicago Architecture Biennial, will engage with and enhance the dialogue around the Biennial theme, “Make New History,” by highlighting graduate student contributions in architecture, design, humanities, and architectural and urban history. Papers may revisit past and present Chicago Schools - from Henry van Brunt’s "School" and William James’ "Chicago School of Thought" to Sigfried Giedion’s "Chicago School of Architecture,” and beyond - as well as the emergence of new historiographic and architectural traditions within a global context.

Adjaye Associates have announced the design of a new 50,000 square foot library and event center in Winter Park, Florida, which will serve as a new civic hub and will compliment the nearby Martin Luther King Jr. Park. The $30 million building also includes an 8,500 square foot civic center, combining as a manifestation of the city’s aspirations for library services.
“Winter Park’s vision for this project truly embraces the continued evolution of the library in the 21st century,” said Sir David Adjaye. “With a diverse program that recognizes it as a critical piece of cultural infrastructure, this will be a dynamic space for shared education, recreation, and interaction.”

The church of Saint-Jacques-de-la-Lande will be the first church built in France’s Brittany region in the 21st-century. The project has been contracted to the Portuguese architect Álvaro Siza Vieira. Siza’s use of light and white concrete provide a unique ceremonial space that gently folds into the neighborhood south of Rennes, a residential area with five-story housing blocks. The Porto-based Italian photographer, Nicolò Galeazzi, visited the site and shared with us his perspective of Siza’s work in progress.


The Van Alen Institute and the West Palm Beach Redevelopment Agency (WPB CRA) have announced Open Shore by Ecosistema Urbano as the winner of the Shore to Core waterfront design competition. The competition invited designers, planners, and architects to envision the future of the West Palm Beach waterfront for the next 20 to 30 years, with elements like changing population, economy, and environment, in mind. Selected from over 40 international teams and two finalists, the winning Open Shore proposal will serve as a “vision board” for the city’s future.
The competition additionally announced a design runner up bu Perkins + Will and a research winner by the team of Happy City, University of Virginia, StreetPlans, and SpaceSyntax.
Louis Kahn’s Kimbell Art Museum is a masterclass in natural lighting, with thin-shelled concrete vaults that feature subtle openings to reflect light into the galleries below. While Kahn’s wing of the Fort Worth Museum opened in 1972, in 2013 a second Renzo Piano-designed pavilion was added to the complex. Piano was selected to design the addition because he had worked for Kahn as a budding architect, and the homage to his former mentor is evident in the building’s similar layout and use of translucent glass panels. In this video, architect-photographer Songkai Liu takes viewers on a serene stroll through the museum’s campus. Time-lapses and pans of Kahn’s concrete are juxtaposed with the clean details of Piano’s glass in a soothing exploration of the two complementary projects.