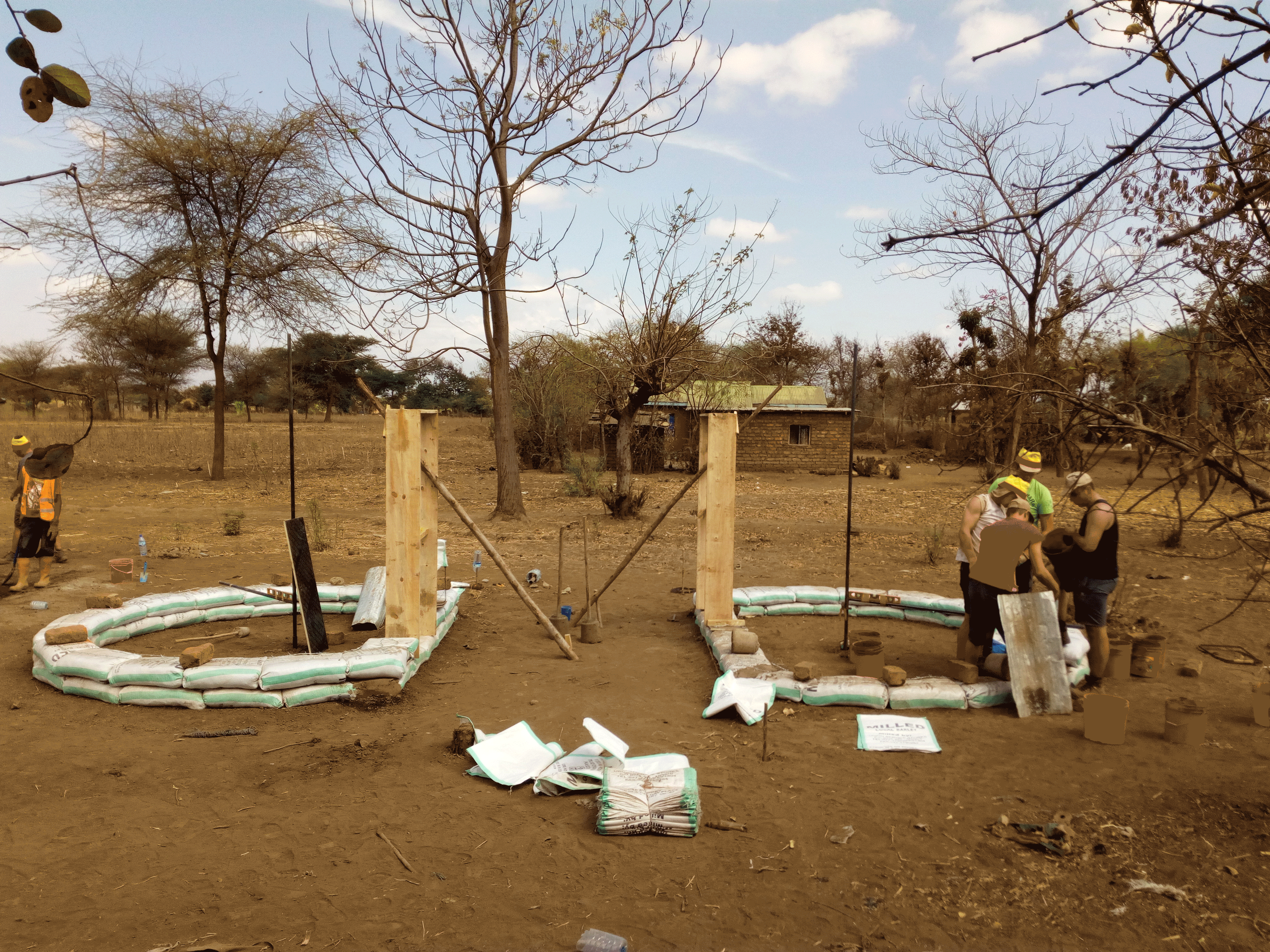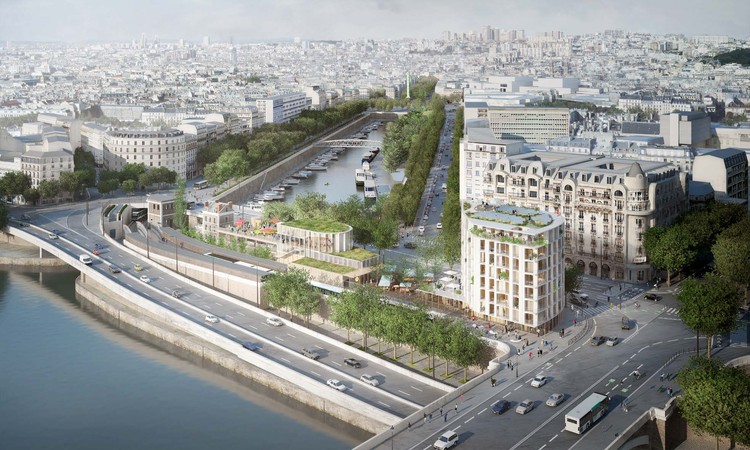
Open Source House / studiolada architects
Serious Question: Do Architects Learn Enough About Construction and Materials?

Have you ever visited a worksite and thought, "Wow, this contractor knows a lot more about construction than I do"? Have you had to change your original design because it was too difficult to construct or because it exceeded the budget? Do you think you're good at creating well-designed, efficient spaces but you're not so good when it comes to resolving the project's details?
Chances are you've found yourself in one or more of these situations, especially if you are a recent graduate. And depending on where and how you were educated, most students learn about construction and materials as it relates to the particular projects they are designing in school. Some people dedicate their career to the construction side of things--choosing classes, studios, and jobs that are focused on more technical, real-world training; others decide to focus their studies on urbanism, landscape architecture or the history of architecture. Finally, it also highly depends on the specific strength and concentration of the school you attend.
In spite of the differences that make our profession one rich in diverse interests and allows us to create many different kinds of buildings, the educational deficit (as it relates to materials and construction), prevents us from perhaps exercising the most significant parts of our job: the architect's ability to bring designs to life.
How Earthbags and Glass Bottles Can 'Build' a Community

A design by C-re-a.i.d. for a Maasai village in northern Tanzania, is a morphological response to the imposed need to settle, using sustainable, local and accessible materials to redefine its construction culture.
The project is built by a series of earthbags and glass bottles that in addition to generating private and comfortable spaces, allow a quick and easy construction.
2 Arper Pavilions / MAIO
FR-EE's Museo Soumaya Photographed by Laurian Ghinitoiu
.jpg?1500381046)
The Museo Soumaya, which opened to the public in 2011, is one of the more striking cultural landmarks on the skyline of Mexico City. Designed by FR-EE / Fernando Romero Enterprise, the space accommodates and displays a private art collection of nearly 70,000 works spanning the 15th to the mid-20th Centuries, including the world’s largest private collection of Auguste Rodin sculptures. In this photo-essay, photographer Laurian Ghinitoiu has turned his lens to this – a rotated rhomboid clad in a skin of 16,000 hexagonal mirrored-steel panels.
Skissernas Museum / Elding Oscarson

-
Architects: Elding Oscarson
- Year: 2017
-
Manufacturers: Amorim, Källemo, Vola
HM Residence / CUBYC architects

-
Architects: CUBYC architects
- Area: 525 m²
- Year: 2015
-
Manufacturers: Corian, Deco-Lust, Metalfire, Parketline
Meat Restaurant "Sazha" / YOD Group
ICRIER / vir.mueller architects

- Area: 1972 m²
- Year: 2017
-
Manufacturers: Armstrong Ceilings, International Glazing Technologies / (IGT), LG Electronics
-
Professionals: Himanshu Parikh Consulting Engineers, Electro Consultants, Gupta Consultants
Town Folktales / FON STUDIO

-
Interior Designers: FON STUDIO
- Area: 480 m²
- Year: 2017
2017 RIBA Stirling Prize Shortlist Announced for UK’s Best New Building

The Royal Institute of British Architects (RIBA) has announced the shortlist of six projects competing for the 2017 Stirling Prize, the UK’s most prestigious award for architecture, given to the building “that has made the biggest contribution to the evolution of architecture in a given year.” Selected from the list of national award winners, the finalist buildings range from an elegantly detailed photographer’s studio in west London, to an immense new campus for the City of Glasgow College.
“This year’s shortlisted schemes show exceptionally creative, beautifully considered and carefully detailed buildings that have made every single penny count,” said RIBA President Jane Duncan. “Commissioned at the end of the recession, they are an accolade to a creative profession at the top of its game. Each of these outstanding projects has transformed their local area and delights those who are lucky enough to visit, live, study or work in them.
“This year’s shortlist typifies everything that is special about UK architecture: this is not just a collection of exceptionally well designed buildings but spaces and places of pure beauty, surprise and delight.”
The winner of the Stirling Prize will be announced on October 31st.
Villa in Chennai / Inventarchitects

-
Architects: Inventarchitects
- Area: 455 m²
- Year: 2017
-
Manufacturers: Saint-Gobain, Atlas Schindler, LG Hausys
-
Professionals: Axiset Engineering PVT. LTD.
Wallan Veterinary Hospital / Crosshatch

-
Architects: Crosshatch
- Area: 280 m²
- Year: 2016
-
Manufacturers: Sculptform, Breezway, Polyflor, Thermeco
-
Professionals: Lang Construction, Woodform Architectural
Little-Known Floating Concert Hall Designed by Louis Kahn Faces Demolition

One of Louis Kahn’s most unique and lesser-known projects, the floating concert hall known as Point Counterpoint II, is at risk of demolition, reports the Pittsburgh Post Gazette.
Built from 1964 to ’67 as part of celebrations for the American Bicentennial, the 195-foot-long vessel has since been used as the waterborne home of the American Wind Symphony Orchestra (AWSO), allowing the group to take their own venue places as far away as Paris, France and St. Petersburg, Russia. Along with circular doorways and portholes, the structure features a 75-foot-wide stage that can be opened and closed using a hydraulic lift system.
Campus Markenhage / Natrufied Architecture

-
Architects: Natrufied Architecture
- Area: 5000 m²
- Year: 2017
-
Professionals: Avant, Breda Bouw
House with a Tree / Sauter von Moos

-
Architects: Sauter von Moos
- Area: 280 m²
- Year: 2013
-
Manufacturers: Atlasholz, Fronius, Volcalite
SO-IL + laisné roussel Win Competition for Innovative Riverfront Development in Paris

SO-IL and Laisné Roussel architects have been selected as the winners of an international competition to design a new masterplan for Place Mazas in Paris. Titled L’Atelier de l’Arsenal, the proposal seeks to integrate the historic fabric of the site into a new, flexible urban strategy organized around a variety of new buildings and public spaces.
Apartement Vazio / AR Arquitetos

-
Architects: AR Arquitetos
- Area: 172 m²
- Year: 2015
-
Manufacturers: Madeartte, Pau Pau, Pedra da Esquina











.jpg?1500381347)
.jpg?1500381865)
.jpg?1500382233)
.jpg?1500381480)












































