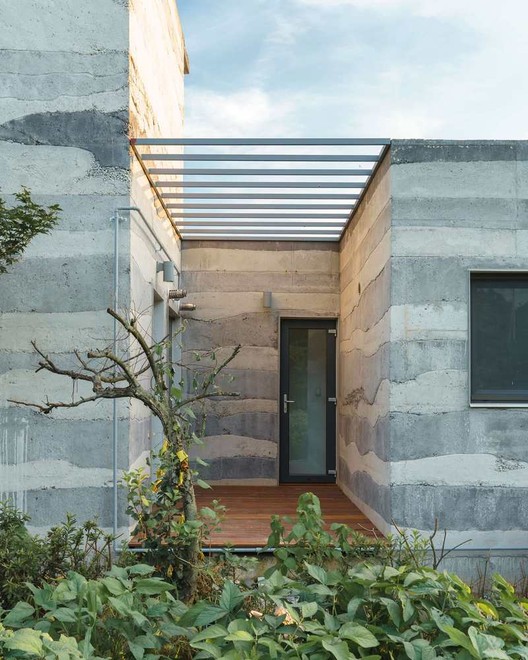
Work seamlessly with CAD and Lumion 3D rendering software for immediate model visualizations


Work seamlessly with CAD and Lumion 3D rendering software for immediate model visualizations
.jpg?1513011647)
Located in the largest remaining park in Beijing’s central business district, MAD Architects’ Chaoyang Park Plaza opened earlier this to year to much deserved fanfare. With a striking black glass form inspired by traditional Chinese ink landscape paintings, the complex is an immediate standout within its context.
In this photo series, Laurian Ghinitiou captures the series of buildings, drawing attention to their relationships to those surroundings. From the bustling streetscape, to the local residents fishing in the nearby pond, to KPF’s fast-rising CITIC Tower in the distance (soon to become Beijing’s tallest tower), Ghinitiou’s photographs are a reminder that all architecture is a product of the people and buildings around it – even the most dramatic of forms.
Check out the full photo set below:


Eyeglasses: the quintessential accessory of the architect. They are mini pieces of architecture you can wear, and an outward expression of your inner persona. Whether they be square, round, or wire-frame, black, white, tortoiseshell, or bright neon tones, they represent our visionary ideals. As such, many of the most iconic spectacles have an interesting history behind them; so here are the stories behind seven of the most recognizable eyeglasses in the architecture world.


Architect and Project Professor at The University of Tokyo, Fumio Matsumoto put together more than 30 iconic buildings into a single 3D printed object called, “Memories of Architecture.” Façades, exterior forms, interior spaces, and structures of significant architectural works were reproduced at 1:300 scale and merged together in order from old to new.
“Lightness and transparency are very close friends. You start from something and then you take off, you take off, you take off... And at a certain point you have to stop taking off, otherwise, everything falls down. If you do this you find that there’s a kind of beauty there. It’s a beauty that is profound, it’s not cosmetic.”
In this video by Luis Fernández-Galiano, Italian architect Renzo Piano talks about his path to finding beauty in lightness and transparency. This clip is a part of a full documentary and interactive booklet series by Fundación arquia and produced by White Horse.




ArchDaily is looking for a motivated and highly-skilled architecture-lover to join our team of interns for Spring 2018! An ArchDaily Content internship provides a unique opportunity to learn about our site and write engaging, witty and insightful posts.

The end of 2017 is nearly upon us, and with the start of 2018 comes speculation about who will be the next Pritzker Prize winner. Will the jury honor an influential member of the "old guard," as they did in 2015 when they bestowed the award upon the late Frei Otto? Or will they recognize a young architect who is redefining the profession, as they did when they selected Alejandro Aravena? Will the award go to an individual or to two or more architects working together? And will it reward virtuoso spatial design irrespective of context, or will the selection be more political, as it was last year when locally-focused practice RCR Arquitectes took the prize?
We want to hear from our readers – not just about who probably will win the prize, but about who should win the prize, and why. Read on to cast your vote in our poll, and let us know in the comments whose name you'd like to hear announced in 2018.


Of all construction materials, concrete is perhaps the one that allows the greatest diversity of finishes and textures. The mixture of its ingredients, the shape and texture of the formwork, and the pigmentation of the materials all offer the opportunity to achieve an interesting design. This week we've prepared a selection of 10 inspiring images of innovative concrete, taken by renowned photographers such as Gonzalo Viramonte, Song Yousub, and Ana Cecilia Garza Villarreal.

Each year millions of wine enthusiasts travel the globe in search of memorable tasting experiences. And architecture-loving Oenophiles (wine aficionados) are likely to seek vineyards that not only produce outstanding libations, but also those with impressive architecture. With world-famous wines and evergrowing international renown, the vineyards of South America accommodate thousands of wine tourists each year. Chile and Argentina currently sit in the top 10 wine-exporting countries; Chile exported $1.9 billion worth of wine in 2016 and Argentina exported $816.8 million in the same year.
Separated by the Andes, the valleys surrounding Argentina's Mendoza and Chile's central valley (including Elqui, Limarí, Aconcagua, Maipo, Casablanca, Colchagua, Cachapoal, Maule and Curicó valleys) attract a high number of enotourists. The wineries and vineyards featured below have moved away from the traditional image of the historic country house in both aesthetic terms and (sometimes) in the use of materials in the winemaking process. These properties also exist in natural harmony with the surrounding landscape to make the most of sunlight, air circulation and topography for the construction of wine cellars, hotels, tasting rooms, lookouts and viewing points, and research centers. The new and vibrant architectural designs serve as innovation inspiration in their production of the wines as well.

