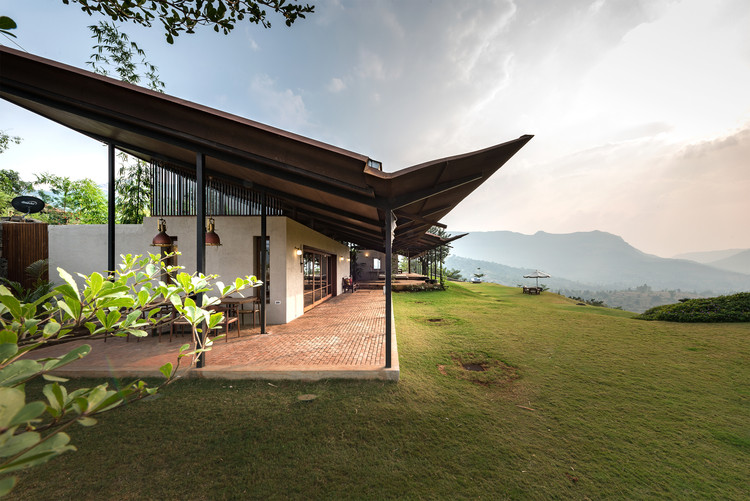
Work seamlessly with CAD and Lumion 3D rendering software for immediate model visualizations


Work seamlessly with CAD and Lumion 3D rendering software for immediate model visualizations






Text from the organizers Bi-City Biennale of Urbanism\Architecture (UABB). The Bi-City Biennale of Urbanism\Architecture (UABB), the only exhibition in the world to explore issues of urbanization and architectural development, will be opening for its 7th edition on December 15th, 2017. UABB will be held at Nantou Old Town in Nanshan district, an urban village that was once the administrative center of the Bao'An County. Hou Hanru, Liu Xiaodu, and Meng Yan (in alphabetic order) make up the curatorial team, all known for notable accomplishments in their respective fields. UABB is thrilled to host more than 200 award-winning exhibitors from 25 countries to share their perspectives on diversity and urban villages at this year’s biennale.
.jpg?1512972593)

Two months after the opening of the 2017 MPavilion in Melbourne, its designers, OMA’s Rem Koolhaas & David Gianotten, have returned to discuss the commission and design process, as well as their reactions to its use thus far.
“The opening was an opening with many formal obligations and many excellencies, and that was exciting,” said Koolhaas about the pavilions opening events. “But frankly more exciting was this morning, when the thing performed really wonderfully spontaneously in terms of raising a lot of issues and having from the very first second a really animated discussion about a whole range of issues. And that’s exactly we intended it go.”


The Danish/Belgian team of COBE and BRUT has been selected as the winner of an international competition for the transformation of the Place Schuman, the entrance to the European Union headquarters in the European Quarter of Brussels, Belgium.
Aimed at creating a new “urban agora” for the city, the architects borrowed the shape of the European Parliaments’ hemicycle to create an iconic reflective roof structure that will unite all citizens and institutions of the EU within one central meeting point.

.jpg?1513011647)
Located in the largest remaining park in Beijing’s central business district, MAD Architects’ Chaoyang Park Plaza opened earlier this to year to much deserved fanfare. With a striking black glass form inspired by traditional Chinese ink landscape paintings, the complex is an immediate standout within its context.
In this photo series, Laurian Ghinitiou captures the series of buildings, drawing attention to their relationships to those surroundings. From the bustling streetscape, to the local residents fishing in the nearby pond, to KPF’s fast-rising CITIC Tower in the distance (soon to become Beijing’s tallest tower), Ghinitiou’s photographs are a reminder that all architecture is a product of the people and buildings around it – even the most dramatic of forms.
Check out the full photo set below:


Eyeglasses: the quintessential accessory of the architect. They are mini pieces of architecture you can wear, and an outward expression of your inner persona. Whether they be square, round, or wire-frame, black, white, tortoiseshell, or bright neon tones, they represent our visionary ideals. As such, many of the most iconic spectacles have an interesting history behind them; so here are the stories behind seven of the most recognizable eyeglasses in the architecture world.


Architect and Project Professor at The University of Tokyo, Fumio Matsumoto put together more than 30 iconic buildings into a single 3D printed object called, “Memories of Architecture.” Façades, exterior forms, interior spaces, and structures of significant architectural works were reproduced at 1:300 scale and merged together in order from old to new.
“Lightness and transparency are very close friends. You start from something and then you take off, you take off, you take off... And at a certain point you have to stop taking off, otherwise, everything falls down. If you do this you find that there’s a kind of beauty there. It’s a beauty that is profound, it’s not cosmetic.”
In this video by Luis Fernández-Galiano, Italian architect Renzo Piano talks about his path to finding beauty in lightness and transparency. This clip is a part of a full documentary and interactive booklet series by Fundación arquia and produced by White Horse.