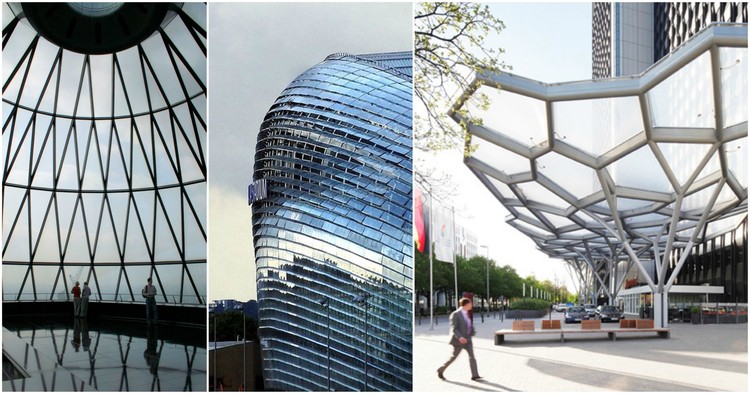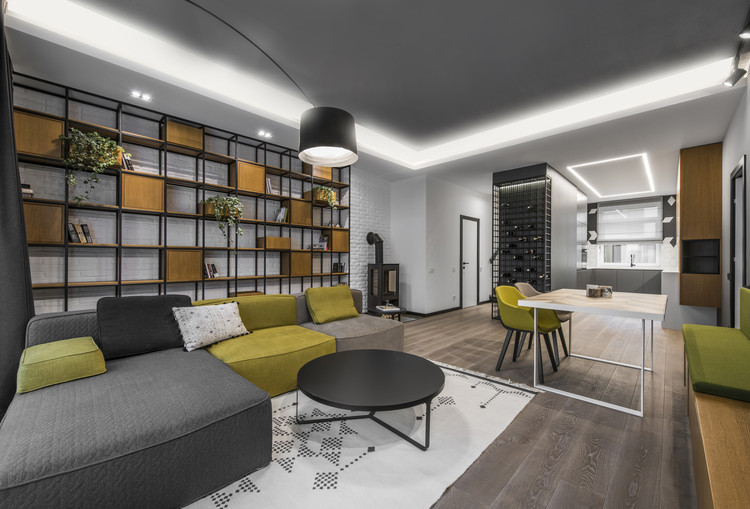
-
Architects: JRA Arquitectos
- Area: 482400 m²
- Year: 2016
-
Manufacturers: Cemex, GECCAI Green Engineering Solution, Interceramic





The "Contrasting Harmony of the City" exhibition offers a selection of drawings, architectural fantasies, ideas for set design and various compositions depicting the contrasting harmony between contemporary and historical, iconic and background-architecture.

Universal Favourite have developed a range of modular chocolates Complementary that are formed in 3D printed moulds to satisfy any architect with a sweet tooth. The architectural forms have been developed to establish a connection between the two pieces to be eaten as one, complementing one and other.


The RIBA have announced the winner of their competition in collaboration with the National Grid to give function to the sub-terrain voids left behind when the steel frame of a gasholder is dismantled. Outpost, the winning London studio, proposed a mixed-use scheme for a ring of four storey buildings descending into the well below. The other shortlisted teams included CF Architects, 318 Studio, Max Architects, Wilson Owens Owens Architects and Jan Verhagen and Priscille Rodriguez of Unit Architects.
Outpost’s proposal solves Britain’s shortage of affordable housing and creates an opportunity for flexible workshops, studios and workspaces to be integrated into the structure. The simple, economical vision makes full use of the gasholder base and presents a familiar domestic setting on street level, appearing as one storey.


The recent availability of automated design and production techniques is changing the development of building details. With parametric and algorithmic design methods and the use of digital fabrication, new abilities are required from architects for the design of details, at the same time as new players are beginning to take part in their development.
Although not always given the necessary attention, architectural details are of extreme importance for many aspects of a building. They can define its theoretical expression and technical character, and impact its production process, its assembly method and even its ecological footprint. Contemporary architecture shows a new interest in detailing, which should not be confused with a return to the appreciation of artisanal work.[1] This new interest is related to the recent re-involvement of the architect with the physical making of buildings, as a result of the use of digital technologies.[2] The new “digital master builder” [3] counts on file-to-factory processes, in which the morphology of construction details is directly related to the knowledge of the available production processes.


In an alternative universe, architects would have the ability to design every single aspect of their building in line with their architectural vision. There would be no mechanical, structure, or government regulations to worry about. Back in the real world though, this could not happen—many people have to be involved in the creation of a building in order for it to function. From the government to structural consultants, everyone thinks they know best, and the role of the architect sometimes becomes that of a negotiator, trying to please the third parties while maintaining their aspirations for the project. Architects must stand strong, however, because who really knows what would happen if we let someone else be in charge.




