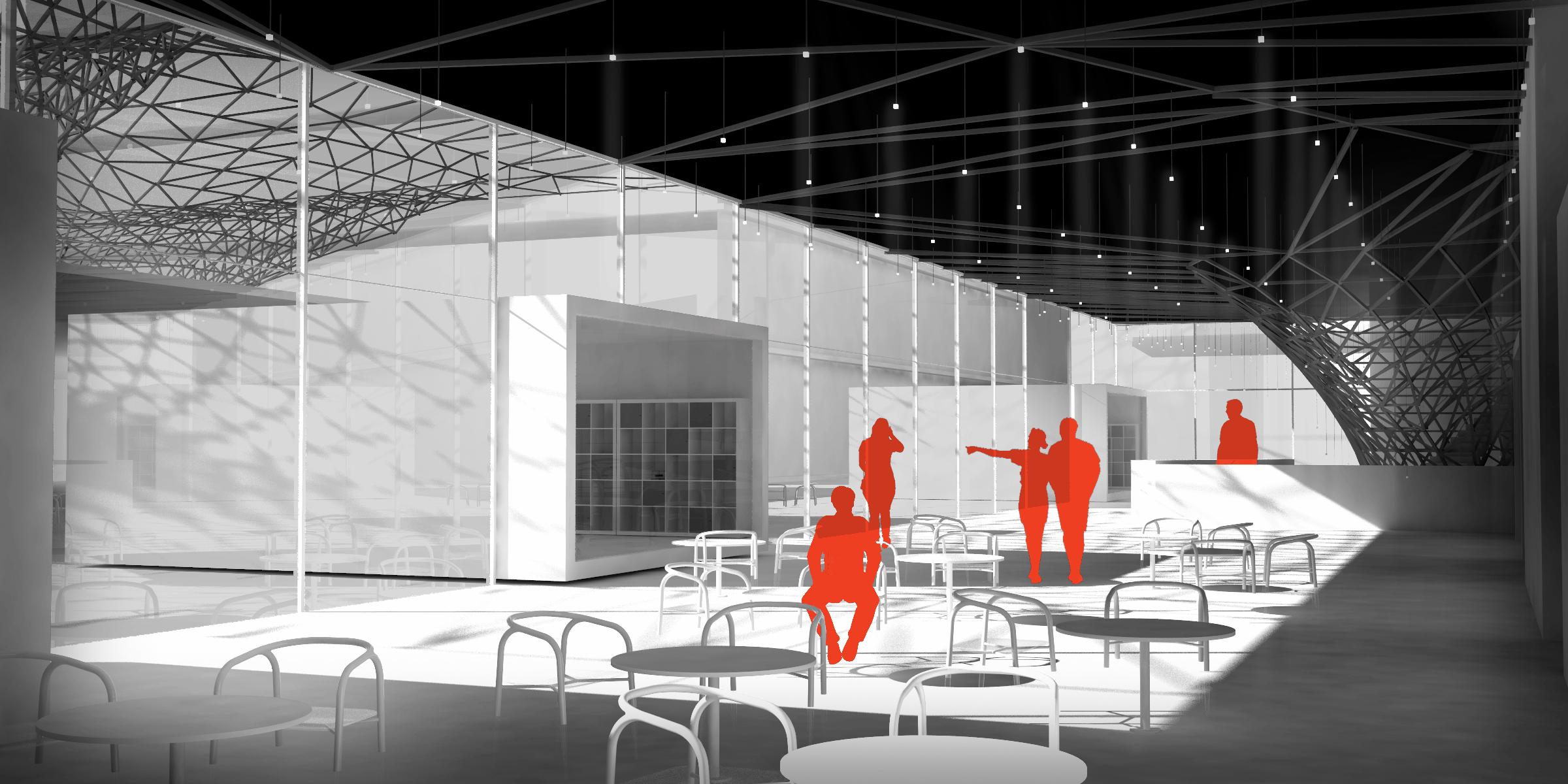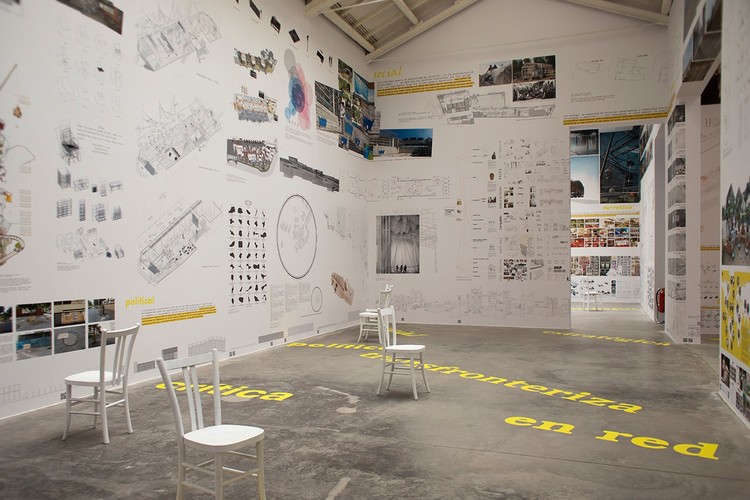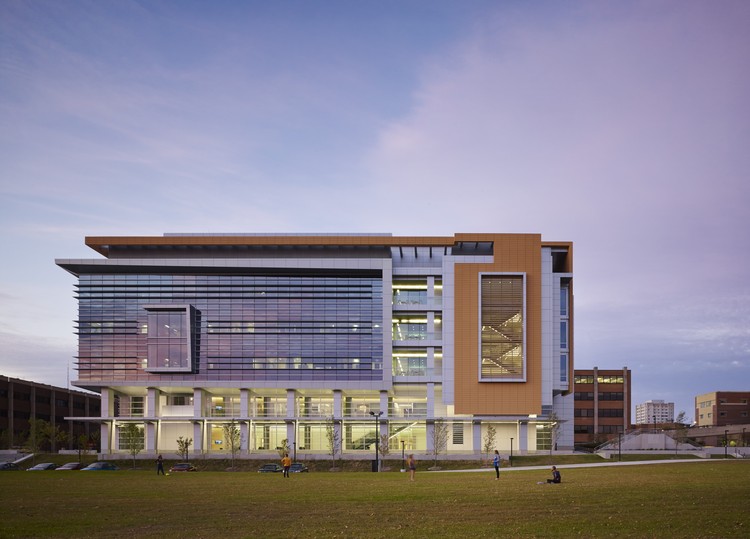
AIA Announces Winners of 2018 Housing Awards

The American Institute of Architects (AIA) announced the winners of their 18th annual Housing Awards, which recognize the best in housing design for new constructions, restorations, and renovations. This year the five-person jury selected eleven projects to receive awards in four categories: one- and two-family custom residences; one- and two-family production homes; multifamily housing; and specialized housing.
Smiljan Radic Receives the Arnold W. Brunner Memorial Prize 2018

Chilean architect Smiljan Radic was announced the winner of the Arnold W. Brunner Memorial Prize 2018 Architecture Awards from The American Academy of Arts and Letters in New York.
The academy's annual architecture awards program began in 1955 with the opening of the Arnold W. Brunner Memorial Prize. The prize is given to an architect of any nationality who has made a significant contribution to architecture as an art. The program has since been expanded to include four Arts and Literature Awards for American architects that explore ideas in architecture through any medium of expression.
The Annex / Martin Fenlon Architecture

-
Architects: Martin Fenlon Architecture
- Area: 620 ft²
- Year: 2018
-
Manufacturers: Western Window Systems, VELUX Group, Coulson, Hardy, Lithonia Lighting, +2
29 Winners Announced for 2018 EU Prize for Cultural Heritage / Europa Nostra Awards
.jpg?1527019668)
The European Commission and Europe Nostra announced the winners of the 2018 EU Prize for Cultural Heritage/ Europa Nostra Awards. The 29 winners from 17 countries have been recognized for their achievements in four categories: conservation, research, dedicated services, and education, training and raising awareness. The winners will be honored at an award ceremony at the first ever European Cultural Heritage Summit on June 22.
SOM Scale + Form at the 2018 Venice Biennale
_Tom_Harris_(4).jpg?1527346283)
Today, a new exhibition opened in Venice featuring the work of the global architecture and engineering practice Skidmore, Owings & Merrill (SOM). Presented at the European Cultural Centre, "Time Space Existence" is a collateral exhibition of the 2018 Venice Biennale of Architecture. The show includes work from leading architects, photographers, sculptors, and universities from around the world.
Harvard GSD Student Envisions Autonomous Building that Rearranges Spaces Throughout the Day

As self-driven cars are being introduced to our city streets and tech companies have expanded their influence far beyond the boundaries of our computer and smartphone displays, a new generation of architects are charged with imagining how to employ the technology of tomorrow in ways that will advance and improve the world’s built environments. With autonomous transportation, virtual and augmented reality and artificial intelligence promising unprecedented tools for revolutionizing human infrastructure in a future that no longer feels particularly distant, present-day data gathering and analysis capabilities have already transformed our ability to understand trends on an unforeseen scale.
Taking full advantage of modern data science capabilities and semi-automated robotic technology currently deployed in factory settings around the world, Masters candidate Stanislas Chaillou from the Harvard GSD imagines how today’s new tech could help realize the longtime architectural ambition of creating flexible buildings capable of adapting to variable uses.
Showroom Porcenalosa Grupo / Gonzalo Mardones V Arquitectos

-
Architects: Gonzalo Mardones V Arquitectos
-
Manufacturers: Porcelanosa Grupo
10 Exuberant Will Alsop Works

The late British architect Will Alsop was noted for his exuberant and irreverent attitude that took material form in his expressive, painterly portfolio of educational, civic, and residential works. At the ripe age of 23, he was awarded second place in the 1971 Centre Georges Pompidou. From there, he went on to work for the ever humorous Cedric Price before establishing his practice with John Lyall, and eventually many others, in the early 1980s. With a career spanning almost fifty years, here are ten iconic works from an architect who never missed an opportunity to play.
2018 Venice Biennale Winners: Eduardo Souto de Moura, Switzerland, Great Britain, architecten de vylder vinck taillieu, Rahul Mehrotra, Andra Matin

The curators of the 2018 Venice Biennale Yvonne Farrell and Shelley McNamara of Grafton Architects have announced the winning contributions to the 16th International Architecture Exhibition. Selected with the help of jury members Frank Barkow, Sofia Von Ellrichshausen, Kate Goodwin, Patricia Patkau, and Pier Paolo Tamburelli, the winners of the Golden Lion for Best National Participation went to Switzerland. Meanwhile, in the Freespace exhibition curated by Farrell and McNamara at Venice's Arsenale, Eduardo Souto de Moura will take home the Golden Lion for Best Participant in the International Exhibition.
PUMP Gyms / NOZ Arquitectura

-
Architects: NOZ Arquitectura
- Area: 1250 m²
- Year: 2013
Becoming: Spanish Pavilion at the Venice Biennale 2018

As part of our 2018 Venice Architecture Biennale coverage, we present the completed Spanish Pavilion. Below, the curatorial team describes the exhibition in their own words.
Becoming, the Spanish Pavilion at the Venice Biennale 2018, seeks to respond to the general theme of the event through the proposals and research being developed in the different learning environments within the country, placing special emphasis on the architect's new multidisciplinary profile.
The exhibition, curated by the architect Atxu Amann, has occupied most of its budget in restoring the building in which it is located, "tattooing" its interior walls to load them with 143 proposals that are unified through 52 relevant concepts to our discipline today.
Chinese Pavilion Opens With Robot-Printed 'Cloud Village' at 2018 Venice Biennale

The Chinese Pavilion at the 2018 Venice Architecture Biennale, themed "Building a Future Countryside", is endeavored to explore new technology and ideas to make better of China's rural areas. A digitally-fabricated outdoor pavilion "Cloud Village" has been set up in addition to the national exhibition at the Venetian Arsenale. The Cloud Village has a twisting form which creates a sequence of open and semi-enclosed spaces under its roof. It seeks to convey an abstraction of the everyday life in Chinese countryside where boundaries of private and public realms are not always defined.
The Cloud Village is structurally made possible by the robotic printing technology developed by Philip F. Yuan and his team. Read below for a detailed account of the project from the architects.
East & West Restaurant / Horizontal Space Design
Rhyll / Jarchitecture Pty

-
Architects: Jarchitecture Pty
- Area: 370 m²
- Year: 2015
-
Manufacturers: Sculptform, Cosset, Deceuninck, Doherty Design Studio, Gyprock, +2
-
Professionals: Meyer Consulting
Grass Garden / JIEJIE STUDIO

-
Architects: JIEJIE STUDIO
- Area: 100 m²
- Year: 2016
Mornington Beach Houses / Habitech Systems
Kenwood Interdisciplinary Research Complex / Flad Architects

-
Architects: Flad Architects
- Area: 143500 ft²
- Year: 2015







_Bilyana_Dimitrova.jpg?1526930865)

















































