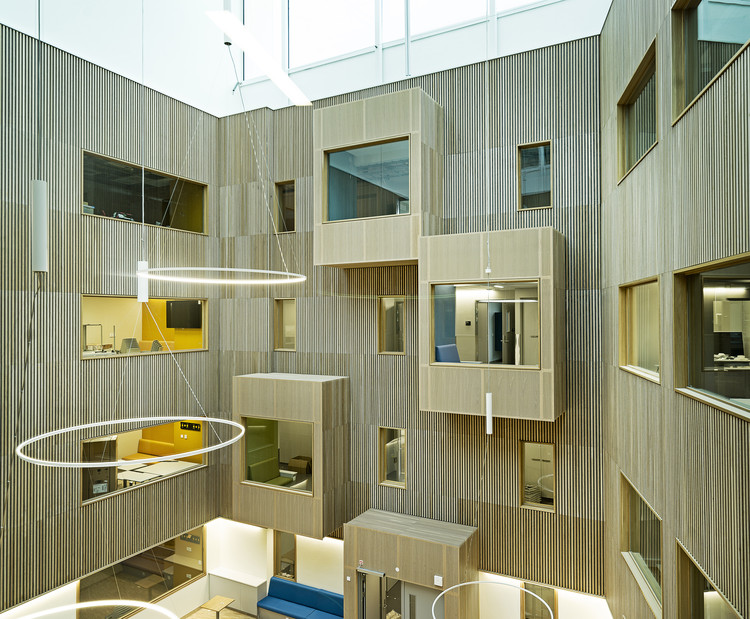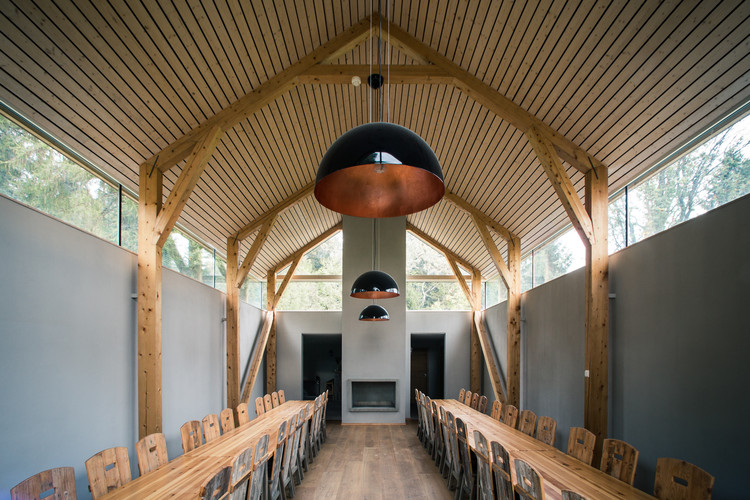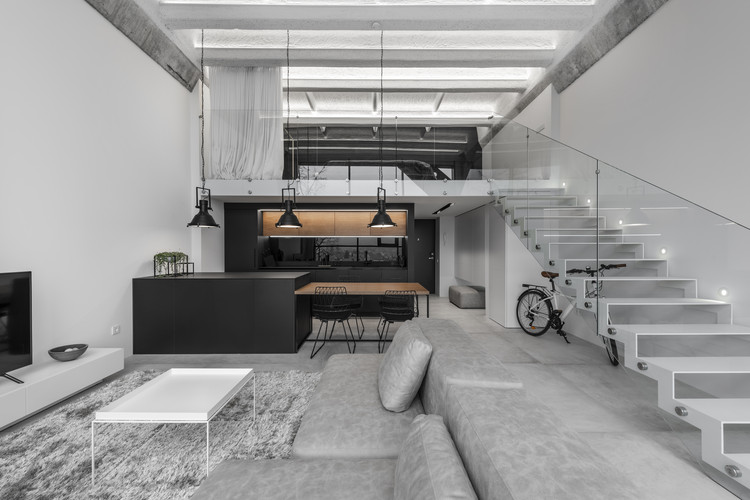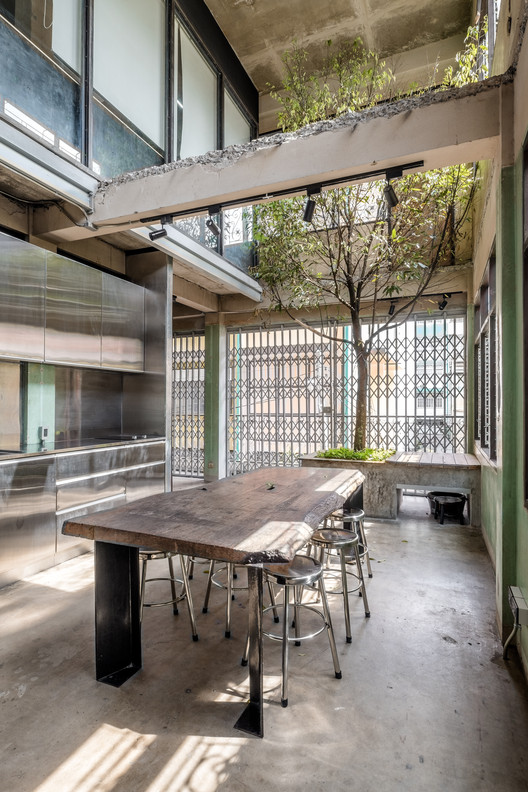
-
Architects: Federico Marinaro Arquitecto
- Area: 290 m²
- Year: 2017



The organizers behind the FIFA 2022 Qatar World Cup have released new images of the Foster + Partners-designed Lusail Stadium. Merging contemporary and historical influences, the “sleek, bold shape” of the arena is inspired by the bowls and vessels used in the Middle East across centuries.
Foster + Partners were chosen for the scheme’s design in 2015, ahead of David Chipperfield Architects, Mossessian & Partners and Mangera Yvars Architects. Located in Lusail City, 15 kilometers north of Doha, the 80,000-seat stadium will host the opening ceremony and final match of one of the world’s biggest sporting occasions.


Plans for a set of skyscrapers for Brisbane, designed by Zaha Hadid Architects, have been scrapped following a long-running controversy. The "Grace on Coronation" scheme, lodged for application in 2014, consisted of three sculptural residential towers and sought to reinvigorate a historic site in Toowong, four kilometers west of Brisbane’s Central Business District.
However, the scheme has been criticized for a perceived lack of sensitivity to the surrounding area, with its proposed 27 stories breaching the city plan limit of 15 stories. In May 2018, a sole resident won an appeal against the development due to the height violation.

Though seemingly opposite environments, cities are a lot like rainforests. At ground level, the world is dank, dark, and full of predators. Inhabitants seeking fresh air, sunshine, and privacy have only one direction to go: up.
So in the urban jungle, it’s only natural to build a “canopy” in the form of rooftop architecture. The popularity of rooftop amenities across residential, commercial, hospitality, and even health-care projects shows that’s exactly what’s happening.


To honor renowned Brazilian architect Oscar Niemeyer’s birthday (December 15, 1907), Slovenian photographer Danica Kus published a series of black and white photographs highlighting Niemeyer’s surviving architecture. The architect, who passed in 2012 at the age of 104, is considered one of the greatest modernist architects of the 20th century.
Kus’ photographs accentuate the hyperbolic curves characteristic of Niemeyer’s design, while also highlighting the geometric harmony of rectilinear elements. In an exclusive interview with ArchDaily before his death, Mr. Niemeyer described his personal definition of architecture: “In my opinion, architecture is invention. And under this prism is how I do my projects, always searching for beautiful, expressive, different and surprising solutions.” This photo series encompasses the subtleties of Niemeyer’s premier works and spans his career.

CANactions is an educational platform, aimed to enhance the creation of places and communities where people love to live and work. CANactions integrates the most relevant world experience in the sphere of architecture and urbanism to educate and inspire responsibility active change makers. CANactions is a member of Future Architecture Platform.
This year, the 12th CANactions International Architecture Festival will be focused on an exploration of a notion of "Hromada" — Ukrainian name for the Community.

Morphosis has revealed a design for a new 15-story hotel along the Sunset Strip in Los Angeles. The design comes four months after Silver Creek Development purchased the property and the site of the landmark Viper Room night club. At nearly 200 feet in height, the mid-rise structure would feature an a large interior opening through two connected towers. The sinuous hotel would redefine one of L.A.'s most iconic streetscapes.





.jpg?1543848993)
