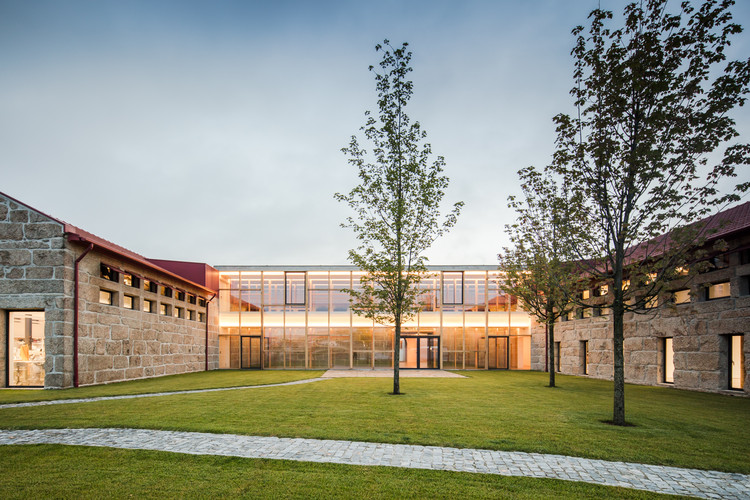
Work seamlessly with CAD and Lumion 3D rendering software for immediate model visualizations


Work seamlessly with CAD and Lumion 3D rendering software for immediate model visualizations

Stefano Boeri Architetti has created a new sustainable housing project for Antwerp, Belgium. Called Palazzo Verde, the design is formed with a semi-public garden at the ground floor and three large terraces of roof gardens. The project will include 86 trees, 2200 shrubs and perennials and 428,88 square meters of green surface. As the firm's first project in the country, the housing will be part of the Nieuw Zuid district to become a new landmark for the city.





Architect Amale Andraos and her firm WORKac have been selected to design BeMA, the new Beirut Museum of Art in Lebanon. Centrally located in the heart of Beirut, the project will be positioned on a site that once marked the dividing line in the Lebanese civil war. The museum’s permanent collection will include modern and contemporary artworks from Lebanon, the Lebanese diaspora and the wider region. The new project will feature 70 balconies arrayed as a vertical promenade that blends indoor and outdoor spaces to create an open museum for the city.

For architects with travel-related New Year resolutions, software company InVision has launched a free “Design Exchange” program for professional designers eager to see the world on a budget.
The “Design Exchange” program is open to any senior designer with over 6 years of professional experience and offers one-week-long, organized exchanges during every quarter of 2019. Destinations already announced include Sydney (Spring 2019), Copenhagen (Summer 2019), and Singapore (Winter 2020).

Known for hosting the "best creative conference in the world," the Design Indaba Festival brings together internationally-acclaimed architects, designers, emerging talents, critics, and art enthusiasts all under one roof to discuss the importance of making the world a better place through design. Over the last two decades, the annual conference has centered on "design activism," with a focus on online design publications.
The multi-sensory event will take place in the heart of Cape Town from 27 February to 01 March 2019 in the Artscape Theater Center. The theater has been a pioneer in artistic expression and display for more than four decades, providing a platform of world-class productions and innovative sets.

Tech giant Siemens is to partner with Expo 2020 Dubai in rolling out a major smart building project, encompassing 130 structures in a digital platform to control energy efficiency, comfort, safety, and security.
As reported by Arabian Business, Siemens will “digitally connect, monitor, and manage essential functions of 137 buildings across the 4.38 square kilometer site, through its cloud-based energy analytics platform, Siemens Navigator.”

The Chicago Architectural Club (CAC) is pleased to announce the 2018/19 Chicago Prize Competition: Crossing the Line. A call for entries for the 2018/19 Chicago Prize is taking place as of November 30th, 2018 with the announcement of the winning entries on February 28th, 2019.
The crossing of an imaginary line 100 years ago resulted in the death of an African-American teenager named Eugene Williams, inciting the Chicago Race Riot of 1919. This chain of events demonstrates the power of lines – conceptual and physical – in shaping places and lives. Whether material or immaterial, the lines of Chicago both