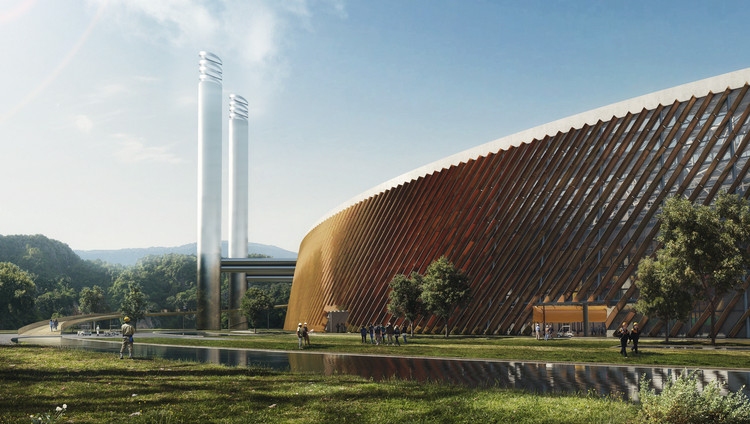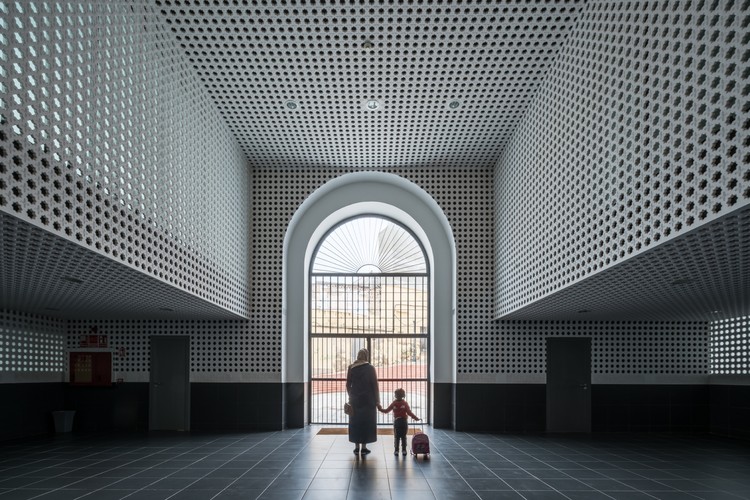
-
Architects: Alhumaidhi Architects
- Year: 2015
-
Manufacturers: Technal, Antonio Lupi, MARAZZI, Martini Light, Pavigym





Dutch Architect Aldo van Eyck built the Amsterdam Orphanage in 1960. His design focused on a balance of forces to create both a home and small city on the outskirts of Amsterdam.


The world's largest waste-to-energy plant by Schmidt Hammer Lassen and Gottlieb Paludan is set to open next year on the outskirts of Shenzhen, China. The new plant is made to handle 5000 tons of waste per day within a simple, clean, and iconic structure. It will incinerate waste and generate power while teaching residents about the waste-energy cycle. The project aims to showcase new developments in China's waste-to-energy sector and share them with the world.


Microsoft has unveiled plans to commit $500 million to advance affordable housing solutions across the city of Seattle, Washington. The money, to be distributed as loans and grants, will kick-start new solutions to the city’s housing crisis, where income increases have lagged behind rising housing prices.
The investment breaks down as $225 million committed to subsidize middle-income housing construction in six targeted cities, $250 million to support low-income housing across the King County region, and $25 million to philanthropic grants to address homelessness in the greater Seattle region. The tech giant has targeted the region in close proximity to the site of its Redmond headquarters expansion, expected to accommodate 8,000 new employees.


Last week, we covered the work of Moscow-based visual artist Danila Tkachenko, whose “Monuments” project appropriated abandoned Russian Orthodox churches with abstract modernist shapes. Tkachenko’s further work, “Restricted Areas” is equally as impressive, focusing on the human impulse towards utopia through technological progress.
The “Restricted Areas” photography set distills humanity’s strive to perfection through recording abandoned Soviet infrastructure. Traveling to now-deserted landscapes which once held great importance as centers of technological progress, Tkachenko captured images of “forgotten scientific triumphs, abandoned buildings of almost inhuman complexity” and a “technocratic future that never came.”

© Annie Spratt. Image Courtesy of Architect-US
Looking for a job isn’t fun. It’s nerve-wracking for the applicant and it’s often time-consuming for the potential employer as well. It can be even worse if you’re job-seeking internationally, hoping for a position with a top firm in the United States. For an applicant from another country hoping to make the move to an architecture career in the US, the process can seem overwhelming: rules and regulations, visa issuance processes, and loads of supplementary documentation necessary for immigration.

Top Architecture Firms enrolled in the Architect-US Programs. Image courtesy of Architect-US.

Saving space, reducing costs and a pleasant user experience – parking doesn’t get much better than this.
Cityscapes around the world are changing, architects face the constant challenge of integrating parking space into new or existing real estate in densely built-up urban environments. While there is a growing ambition to replace cars as a prime mobility tool, we’re far from realizing this goal. Most downtown revitalizations today require structured parking. Where space is tight, access ramp or radius of a conventional parking garage may be hard to fit. Because robotic parking systems require neither these nor access for pedestrians, they can place up to 60% more cars in the same space – increasing the RoI on parking spaces Alternatively, the same number of cars can be parked in 60% of the space of a conventional parking garage, creating significant cost savings in the construction phase. In either case, the user experience in robotic parking systems – brightly lit entrance areas, safe vehicle retrieval processes and reduced car fumes as the search for parking is effectively eliminated – is second to none.