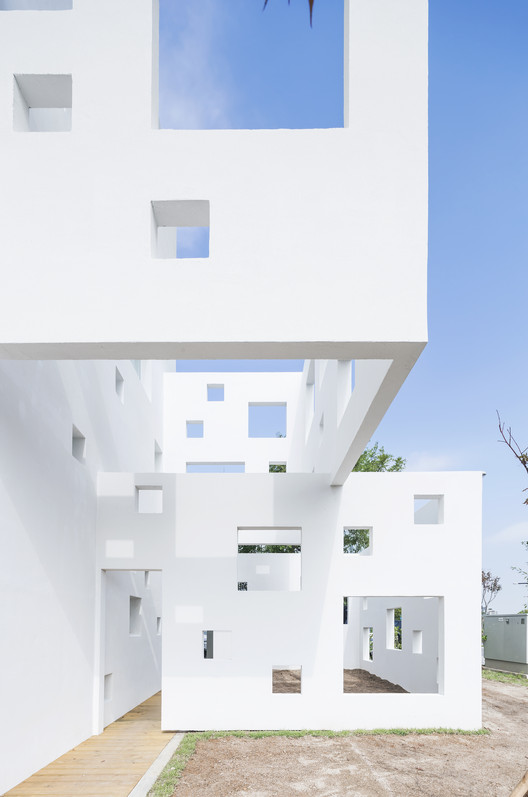
Work seamlessly with CAD and Lumion 3D rendering software for immediate model visualizations


Work seamlessly with CAD and Lumion 3D rendering software for immediate model visualizations

Ateliers Jean Nouvel has collaborated with French practice OXO Architectes on a competition-winning design for a mountainous campus in the Sophia Antipolis technology park in Antibes, France. The “Ecotone Antibes” will serve as the main entrance to the technology park, which is home to over 2,000 companies.
Described as a 21st-century campus for France, the 40,000-square-meter mountainous structure is covered in lush vegetation, containing offices, a hotel, amenities, and co-working spaces. The campus, a rare exercise in biomimicry for the South of France, sought to capture the site’s rich landscaped surroundings, translating a natural ethos to the hard, technological campus.


The Royal Institute of British Architects has announced the foundation of a new award focused on recognizing work in housing in the UK. The award is named in memory of Neave Brown, the British architect, and designer famed for his many housing estates in London.
.jpg?1548614735)
Beijing-based architect Zhang Ke was educated first at China’s leading school, Tsinghua University, going on to later graduate from Harvard’s GSD in 1998. The former equipped him with technical know-how, while the latter encouraged him to question the essential elements of the profession, such as why we build. After working for three years in Boston and New York, Ke returned to Beijing to open his practice in 2001.


The idea of turning cold, raw materials into elegant shapes has always fascinated artists, architects, and designers. In the Carrara marble sculptures of Lorenzo Berdini and Michelangelo, human forms were carved from heavy blocks of stones with great detail and precision. There is no difference in architecture: from taking a light volume off the floor, to leaving a small indentation between a structure and a fence, to altering the lining of a block, there are several devices to make buildings visually lighter.

Have you ever found yourself losing a good night’s sleep due to an overly warm room? Or wearing four jackets and a scarf just to tolerate your office’s frigid air conditioning? Truth be told, you can’t please everyone when it comes to adjusting an indoor climate, and there is always that one unfortunate individual who ends up sacrificing their own comfort for the sake of others.
Evidently, there are no ‘universal standards’ or ‘recommended comfort ranges’ in designing building systems, since athletes training in a gym in Mexico will not feel comfortable in an interior with the same building systems of a nursing home in Denmark, for instance. Which is why, if we were to briefly define ‘thermal comfort’, it is the creation of building systems that are adapted to the local environment and functions of the space, cooperatively.
So how can we design for optimum thermal comfort?
.jpg?1545878015)
The practice of acclaimed Swiss architect duo Christ and Gantenbein will join together on stage to discuss past and future projects.






