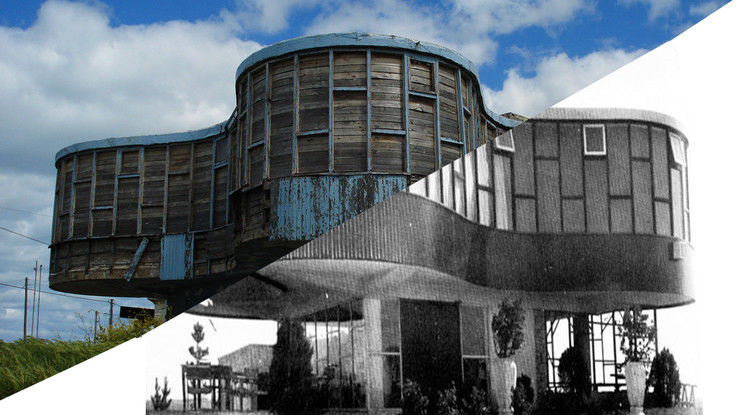
Work seamlessly with CAD and Lumion 3D rendering software for immediate model visualizations


Work seamlessly with CAD and Lumion 3D rendering software for immediate model visualizations

I think that the conversation with Junya Ishigami at his experimental (and very international) studio in Tokyo was one of the most memorable experiences of my recent trip to Japan. Junya's visions for not just of his own architecture but for the profession were wholeheartedly inspiring. He thinks that architecture today is “not free enough.” He wants to diversify it, liberate it from so many architects’ insistence on following particular building types and, in general, our narrow expectations. He wants his architecture to be soft and loose and finds inspiration in such improbable metaphors as clouds or the surface of water. “We need to introduce more varieties of architecture to better address peoples’ dreams…I want to expand architecture into the future by creating new comfortabilities,” says Ishigami, whose two recent manifesto-like exhibitions in Paris questioned the very nature and purpose of architecture. He is a visionary and essential voice in what is perhaps the most unsettled of all professions.







Most architects who are parents have thought, at some point, about designing and building toys for their children. Paula Zasnicoff, a partner at Arquitetos Associados, along with designer Andrea Gomes, decided to go for it and created the Bubud brand.

When the work finally comes to an end, the cleaning is done and preparations for the opening are underway, everything looks perfect. Coatings are all in their proper place, shining and with the intended color; wood surfaces are as yet unmarked and there is even a feeling of freshness and new life. Photographs mean that, for many, this vision of perfection is all that will ever be seen.
But this perfection can be superficial. Failing to consider the damaging power of time during design and specification stages means can hasten the appearance of inevitable imperfections. Small fissures, stains, and scuffs among many other problems (that we have all dealt with at some point) begin to appear. The beautiful wood frame, so lovingly chosen, starts to look greyish. The paint fades where the sun hits the strongest. Boards begin to warp and fall from the facade.

__New_YorkVG_Bild-Kunst__Bonn.jpg?1550306273)
Every famed design movement has an interesting story of how it managed to influence architecture and design through the years. Despite their impact, not all movements began with the same principles they managed to ultimately lead with, and Bauhaus is no exception. The clean-cut modernist archetype, which has pioneered modern architecture for a century now, was once an experimental design institution of expressionism, unbound creativity, and handcraft, bridging the styles of Art Nouveau and Arts and Crafts with Modernist designs.
“The Flying Photographer” is the name of the documentary that will showcase Sara Nunes (architectural film director from Building Pictures) following the amazing journey of Fernando Guerra during the period of one year of travel to get the best architecture photographs from around the world.

Celebrate Bauhaus 100 through the world's number one visual storytelling platform, Instagram. An essential tool for designers, Instagram is a constantly growing digital database of market sharing and stimulation. Social media has changed not only how we gather precedents and market our designs, but also our designs themselves. "Instagram Culture" drives designers to create more shareable moments. As we continue to seek these dynamic encounters, let us not forget our forefathers of user experience design and the Bauhaus school.



