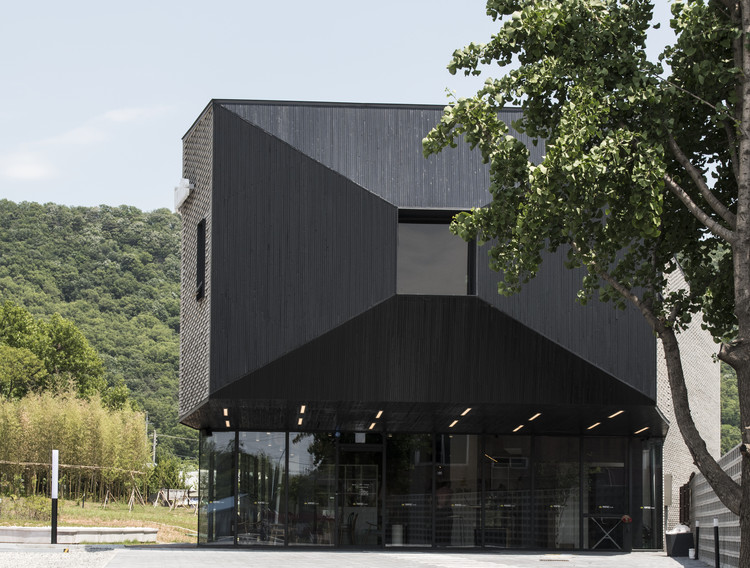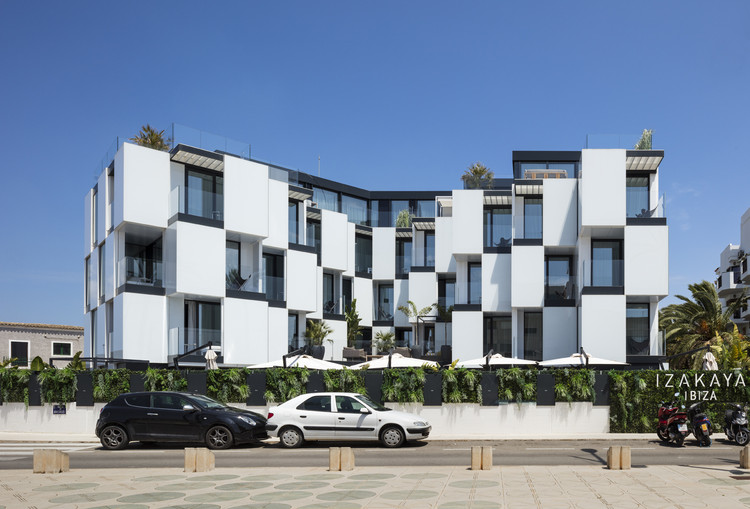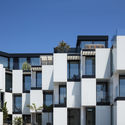
The dramatic improvement in recent decades in our understanding of sustainable design has shown that designing sustainably doesn't have to be a compromise—it can instead be a benefit. When done correctly, sustainable design results in higher-performing, healthier buildings which contribute to their inhabitants' physical and mental well-being.
The benefits of incorporating vegetation in façades and in roofs, as well as materials and construction systems that take energy use and pollution into account, demonstrate that sustainable design has the potential to create buildings that improve living conditions and respect the natural environment.
Below we have compiled 30 plans, sections and construction details of projects that stand out for their approach to sustainability.
























































































