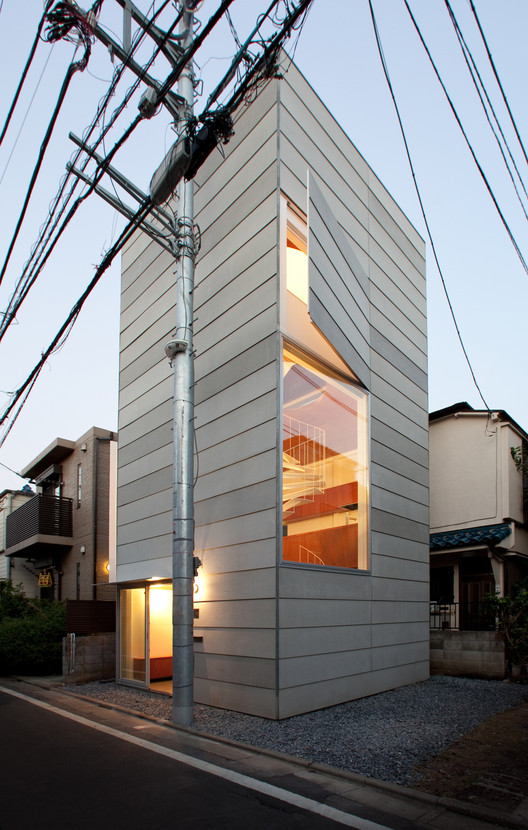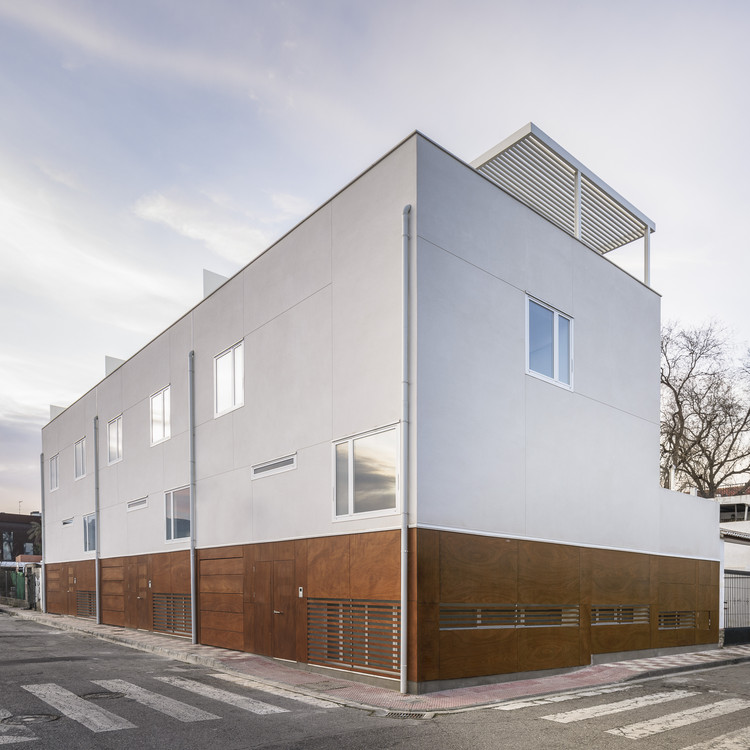
Work seamlessly with CAD and Lumion 3D rendering software for immediate model visualizations


Work seamlessly with CAD and Lumion 3D rendering software for immediate model visualizations
.jpg?1554992541)




A two-stage international design competition recently concluded for the new headquarters of The Kuwait Foundation for the Advancement of Sciences (KFAS), the country’s leading organization for advancing science, technology, and innovation. KÂAT Architects and Yalin Architectural Design were shortlisted as finalists in the second stage of the competition for their collaborative entry, a concept which anchors the future within the past. Drawing inspiration from the local traditions, climate, and urban fabric, the group places their design firmly in the context of its location in Kuwait City.


A technological innovation is revolutionizing one of the oldest professions in the world. Augmented reality has just broken onto the scene and has already been transforming civil construction. The changes are seen not only in designing and modeling, but also in building. Augmented reality benefits the entire construction team: engineers, designers, architects, project managers and service providers.
Unlike virtual reality, which creates a totally new and independent environment of the real world, augmented reality includes virtual elements that interact with what already exists. It is thus possible to combine virtual architectural designs with the reality of the construction site, increasing efficiency and accuracy, reducing the occurrence of errors and saving time, money and resources.

Name: Monolicious
Photographer: Sebastian Weiss
Location: Milan
Year: 2018

As the week comes to an end, Milan Design Week wraps up yet another successful year of creativity and innovation. Thousands of design companies displayed their creations to more than 200,000 visitors hailing from different countries, demographics, and career backgrounds. Although the design fair gravitated towards the world of interior design, many renowned architects participated in the week-long exhibition and joined their forces with interior and furniture design experts.
Along with the impressive collaborations that these architects created with lighting companies, take a look at how they used their expertise in forms and structures to develop unique furniture pieces.
.jpg?1554911940)
Oscar Ko was born in Harbin, China and moved with his parents to Hong Kong at the age of five. He earned his Bachelor of Science in Architecture at the University of Michigan and Master’s from Columbia University in 2006. After spending seven years in America, he relocated to Europe where his original plan was to stay for four-five years or longer but after talking to older friends practicing in China he quickly realized that there are more opportunities in his native China. After working for less than two years for several prestigious firms – Josep Lluis Mateo Architects in Barcelona, David Chipperfield Architects in Berlin, and Space Group Architects in Oslo, Norway – he returned to China where he worked at two leading Beijing-based practices: Studio Zhu-Pei and Chiasmus Partners for several years.



.jpg?1554475253)



