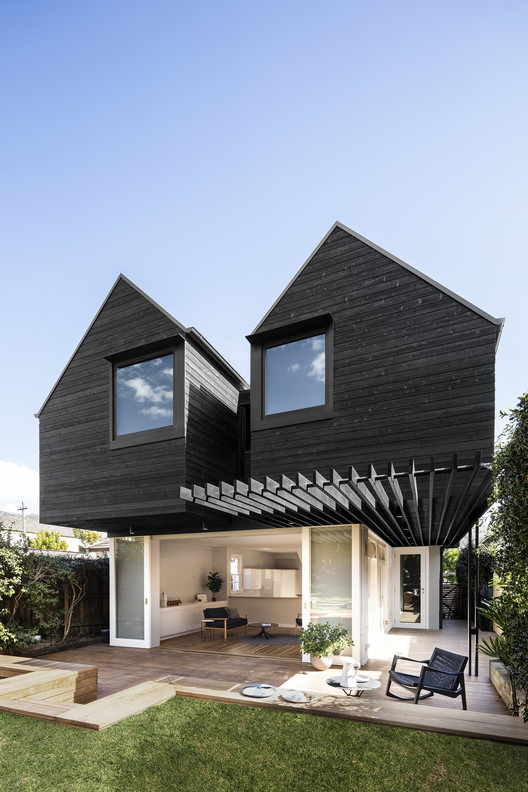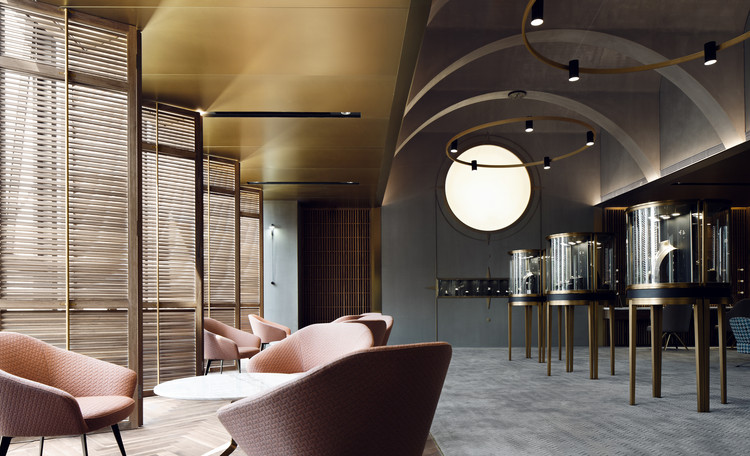
-
Architects: Benn & Penna Architects
- Area: 150 m²
- Year: 2018
-
Manufacturers: Vectorworks, Brodware, Modinex, Tongue n Groove
-
Professionals: PMI Engineers





In April 2015 there was an earthquake in Nepal which took the lives of 8,790 and injured 22,300.
It’s been almost 4 years since that day.
Nepal is considered one of the poorest countries in Asia. And because of this, the country has not yet recovered from this disaster. People still seek ways to reconstruct their homes to live, and children need school to go to.



Austin and Punta Cana-based practice Atelier Reach Architects have broken ground on a new residential community development in the Dominican Republic. Located on the west side of Punta Cana Village, the project brings together community activities with private residences and amenities. Called The Flats, the new housing model was designed to raise awareness about design and construction methods along the country’s eastern coast.



Kohn Pedersen Fox Associates (KPF) has celebrated the groundbreaking of their first residential tower in Philadelphia, titled Arthaus. The 47-story condominium tower is situated at Broad and Spruce streets along the famed Avenue of the Arts, and directly across the street from the Kimmel Center for the Performing Arts. The scheme aims to create a rich, holistic experience from top to bottom, inside and out, an in the interiors for all residences and amenities.


HENN has released details of their proposed CAMPUS ’25 in Linz, Austria. Designed for the Raiffeisenlandesbank Oberösterreich banking institution, the scheme is defined by principles of openness, flexibility, and multi-functionality, with a range of services open to the wider public. The central cornerstone of a new campus, the new building will contain co-working zones, shops, restaurants, and exhibition spaces.

What happens when the sensor-imbued city acquires the ability to see – almost as if it had eyes? Ahead of the 2019 Shenzhen Biennale of Urbanism\Architecture (UABB), titled "Urban Interactions," ArchDaily is working with the curators of the "Eyes of the City" section at the Biennial to stimulate a discussion on how new technologies – and Artificial Intelligence in particular – might impact architecture and urban life. Here you can read the “Eyes of the City” curatorial statement by Carlo Ratti, the Politecnico di Torino and SCUT.
“We all live in an ecosystem; we just don’t know it. When it comes to urban areas, people have an ecological blind spot.” — Seth Magle, Director, Lincoln Park Zoo Urban Wildlife Institute, Chicago.
The advance of AI technologies can make it feel as if we know everything about our cities—as if all city dwellers are counted and accounted for, our urban existence fully monitored, mapped, and predicted.

The Adler Hotel Group have completed construction on a new, minimalist eco-hotel in Italy’s Dolomites mountain range. Called Adler Lodge Ritten, the project is located on the Ritten plateau, a short walk from the region’s historic narrow-gauge railway. The retreat was designed to blend into the surrounding forest by taking the form of rural alpine structures.