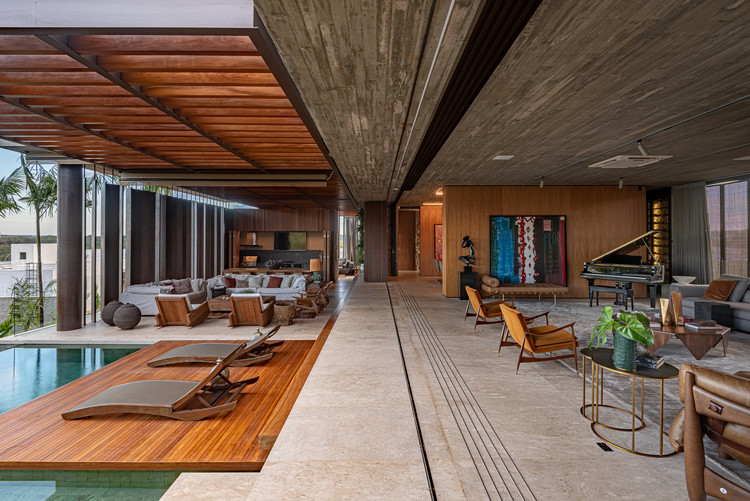
Book Tree Structure / School of Architecture, the Chinese University of Hong Kong
Tree Courtyard / Atelier Jian

-
Architects: Atelier Jian
- Area: 41 m²
- Year: 2018
Wynyard Central East 2 Apartments / Architectus

-
Architects: Architectus
- Area: 18000 m²
- Year: 2018
-
Manufacturers: AutoDesk, Ceramiche Refin, Duravit, Miele, Caesarstone, +12
-
Professionals: Architectus, Aurecon, eCubed Building Workshop, LT McGuiness, Marshall Day Acoustics, +1
Airbnb Seattle Regional Office / Bora Architects + Airbnb Environments

-
Architects: Airbnb Environments, Bora Architects
- Area: 40000 ft²
- Year: 2018
-
Manufacturers: Bendheim, FabriTRAK®, Interface, American Clay, Design and Direct Source, +2
Nobu Hotel Los Cabos / WATG + Studio PCH

-
Architects: Studio PCH, WATG
- Area: 35 m²
- Year: 2019
-
Professionals: ISOMETRIX Lighting + Design, WATG
Corten House / Costaveras Arquitetos
School Children Design and Build London's First Mega Maker Lab in Former Fire Station

Over 100 local primary school children have designed and built London's first Mega Maker Lab in a former fire-engine-fixing hall. Sited in South London, the project is made to be a hub of activity instigated by the Institute of Imagination (iOi) and architectural educationalists, MATT+FIONA with designers Jestico + Whiles. The children came up with the idea that the design should encapsulates a journey to spark imagination in young makers.
BGA Corporate Building / STARH

-
Architects: STARH
- Area: 2213 m²
- Year: 2019
-
Manufacturers: Guardian Glass, LG Signature, Otis, Porcelanosa Grupo, Schüco
-
Professionals: AEC, Planex Ltd, TAL Engineering
Italians Ban Large Cruises from the Historical Center Of Venice

Starting September, all ships that exceed 1000 tonnes will be obliged to change their route, in order to prevent them from entering Venice’s lagoon. The Italian government took the decision after major protests due to many incidents, the latest being in June of 2019 where 5 people were injured from a collision between a cruise ship, the dock, and a small tourist boat.
Publicity of the Bid Evaluation Result for the International Bidding of Curator of the Opening Ceremony of Brewery Arts Festival and Architectural Exhibition (Luohu•2021)

The Opening Ceremony of Brewery Arts Festival and Architectural Exhibition (Luohu•2021) is a plan to fulfill the future vision for the comprehensive improvement of the industrial heritage of Kingway Brewery’s urban renewal unit. The project has attracted much attention as Shenzhen’s first case where urban renewal contributes to industrial heritage preservation and activated renovation on land.
Slack Headquarters / Studio O+A

-
Interior Designers: Studio O+A
- Area: 300 ft²
- Year: 2018
-
Manufacturers: 3M, Andreu World, AutoDesk, B&B Italia, Cooledge Lighting, +22
-
Professionals: CRI Furniture, Two Furnish, Two Décor, Niteo Lighting, CMI, +4
Synthetic Design Method as a Tool for Design in the Second Machine Age / Matthias Hank Haeusler for the Shenzhen Biennale (UABB) 2019
_Giraffe_Technology.jpg?1565000247)
What happens when the sensor-imbued city acquires the ability to see – almost as if it had eyes? Ahead of the 2019 Shenzhen Biennale of Urbanism\Architecture (UABB), titled "Urban Interactions," ArchDaily is working with the curators of the "Eyes of the City" section at the Biennial to stimulate a discussion on how new technologies – and Artificial Intelligence in particular – might impact architecture and urban life. Here you can read the “Eyes of the City” curatorial statement by Carlo Ratti, the Politecnico di Torino and SCUT.
Based on research conducted as part of the Computational Design (CoDe) degree at the University of New South Wales in Sydney, we argue that large-scale rapid urban developments in combination with vast amounts of data are beyond human comprehension and consequently need to be synthesized when designed.
The House of Silence / Natura Futura Arquitectura

-
Architects: Natura Futura Arquitectura
- Area: 320 m²
- Year: 2019
Latest Statistics from NCARB Highlight Gender Equity in Architectural Licensure
The annual report of the National Council of Architectural Registration Boards (NCARB) has been published, revealing by numbers, the latest and most reliable statistics regarding licensed architects. The report showcases annual updates on the number of U.S. architects, the time it takes to earn a license, diversity in the profession, and many more topics regarding the practice.
Casa MC / Ana Smud + Zelcer
Morphosis Unveils New Korean American National Museum in Los Angeles

Morphosis has unveiled a new design for the Korean American National Museum in Los Angeles. The project includes a two-story building with a green-roof of plants native to the Korean peninsula and California. Rethinking the Hanok dwelling typology, the project is made to bring architecture and landscape together. Referencing traditional Korean architecture, the team designed the project as "a piece of Korea grafted onto Los Angeles."
Temporary Plazas: 13 Public Spaces that Activate the City

Normally the efforts of the construction industry are aimed to design permanent and durable spaces. However, on some occasions creating temporary spaces can be of great help, not only when providing fast assembly infrastructure after the effects of a natural disaster, but also when activating residual or abandoned spaces in our cities. To exemplify the potential of these interventions, we present thirteen successful temporary public spaces.









.jpg?1565225455)














































