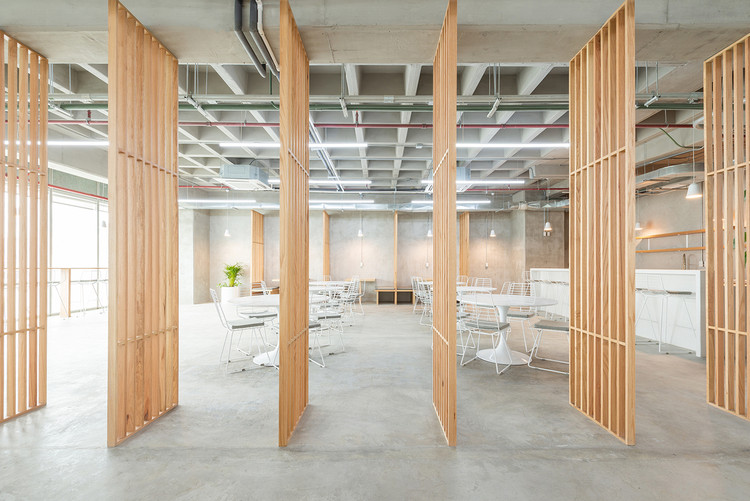
-
Architects: WSD Architecture
- Year: 2014



.jpg?1439321376)
Joshua Prince-Ramus (born 11th August, 1969) has made a significant mark as one of the most promising young architects working today. Named one of the five greatest architects under 50 in 2011 by The Huffington Post, Prince-Ramus made a name for himself as one of Rem Koolhaas' many protégés before forming his practice, REX, in 2006.


Griffin founded the consultancy Urban Planning for the American City, which she complements with her pedagogical work at Harvard University’s Graduate School of Design.

Since its emergence with the cultural turn in the 1970s and ’80s, spatial justice has become a rallying cry among activists, planners, and plugged-in architects. But as with many concepts with academic origins, its precepts often remain elusive and uninterrogated. Though some of this has changed with the advent of city- and place-making discourse, few are doing as much to lend articulation, nuance, and malleability to spatial justice as Toni Griffin. A Chicago native, Griffin practiced architecture at SOM for nearly a decade before leaving the city to work as a planner in Newark and Washington, D.C., among other municipalities. In 2009, she founded the consultancy Urban Planning for the American City, which she complements with her pedagogical work at Harvard University’s Graduate School of Design. There, she runs the Just City Lab, which, through research and a host of programs, aims to develop, disseminate, and evaluate tools for enhancing justice—and remediating chronic, systematized injustice—in America’s cities. But what form could justice take in the U.S. context, and how can architects and designers help? Metropolis spoke with Griffin about how focusing on inclusivity and embracing interdependence and complexity are parts of the answer.

There is often a debate on whether architects and engineers should restore old buildings and preserve what is still standing as a token of the past, or completely demolish them and introduce contemporary designs and features. In Iran, the remains of historic monuments, some of which are World Heritage Sites, have yet to know their fate, as restoration strategies remain uncertain.
As part of his Retrofuturism series, Iranian architect Mohammad Hassan Forouzanfar selected a few pre-Islamic castles across Persian towns, and merged them with contemporary landmarks, bringing about a new definition of architectural restoration.





Modern architecture, visible in contemporary production, is usually related to the use of guidelines established by Le Corbusier's five points of architecture. Despite being widely known and debated for years, these points continue to be revisited and rethought in projects from various places and contribute to the creation of interesting buildings in various programs.

Architect and educator Astra Zarina wasn’t just the teacher of Tom Kundig, Ed Weinstein, and Steven Holl (who designed ‘T’ Space); she was also an advocator for public spaces, cohesive urbanity, and the communities that these attributes fostered. ‘T’ Space’s newest exhibit Rome and the Teacher, Astra Zarina celebrates Zarina’s life and teachings in the context of recognizing overlooked pedagogical figures, particularly women. A recent article by Metropolis Magazine describes this exhibit in detail and with it, Zarina’s own life story.