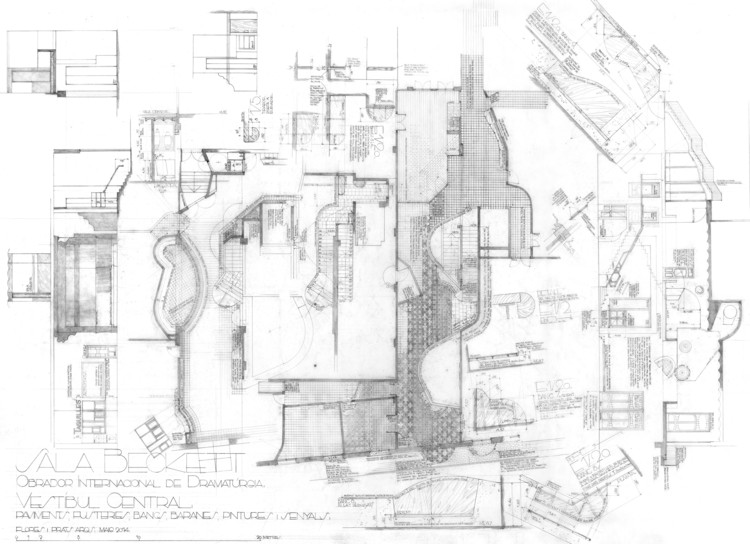
Work seamlessly with CAD and Lumion 3D rendering software for immediate model visualizations


Work seamlessly with CAD and Lumion 3D rendering software for immediate model visualizations

HENN has designed the first Sino-French aeronautics campus plan for Hangzhou, China. Supported by the French Government, the public project aims to welcome 10,000 students and researchers. Balancing contemporary design with traditional Chinese cultural heritage, the project was designed to integrate the masterplan with the natural topography of the site.

When we approached the Flores & Prats firm, we wanted to focus on their precise drawing just as much as their detailed mock-ups. We wanted to see a project that not only "values the time invested and accumulated in it but also sees said time as a virtue and not a defect;" an indication of paying attention to the process as well as the unexpected. (In this sense, it reminds me of reading about how to draw a forest, among other things, in "Las tardes de dibujo en el estudio Miralles & Pinós").
We conducted a long-distance interview with the Eva Prats and Ricardo Flores studio for this reason; to get a better idea of their thoughts on the impact of drawing on architectural representation.Their input makes clear the "why" of their decisions, and explains not only how they operate in a contemporary context but also indicates their relationship with construction among other disciplines.



UNStudio, in collaboration with Werner Sobek, had designed a new high-rise for Dubai, expected to become one of the world’s tallest ceramic facades, once completed. Created for the wasl Development Group, the project is located along the famous Sheikh Zayed’s Road and directly opposite to Burj Khalifa.


Each year the Architectural League of New York selects eight firms, based in the United States, Canada or Mexico, to be granted the Emerging Voices Award, and to be recognized as emerging practices with the potential to influence the disciplines of architecture, landscape, and urban design.

Every working day presents new challenges for architects, fabricators and distributors. The key to success in the building industries is the optimum and timely implementation of projects and the satisfaction of clients and customers. Versatile, easy to work with materials like wood can streamline the process without sacrificing design or options. Wood, in addition to being a structural material, can also be utilized in the form of wooden composite boards and wood-based products. EGGER is a company with a history of producing multiple different types of wood products with unique purposes and applications within a design.

We may not give them the importance they deserve, but toilets are fundamental to our daily lives and our health. There are two "golden rules" that articulate their usefulness: they 'separate' us immediately from our waste, and they transport them for treatment, preventing them from contaminating the environment or making people sick.
In addition to being a good place to think about new ideas, browse Instagram, and answer emails, the toilet helps us stay healthy, an attribute we take for granted until we lose access to it.




