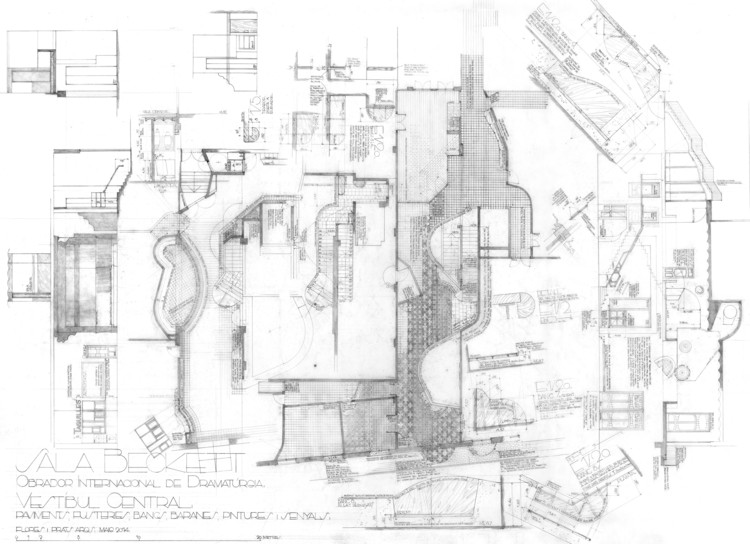
-
Architects: Studio Okami Architects
- Area: 273 m²
- Year: 2019
-
Manufacturers: Reynaers Aluminium, Wienerberger, Niko, Vola, Zangra








HENN has designed the first Sino-French aeronautics campus plan for Hangzhou, China. Supported by the French Government, the public project aims to welcome 10,000 students and researchers. Balancing contemporary design with traditional Chinese cultural heritage, the project was designed to integrate the masterplan with the natural topography of the site.

When we approached the Flores & Prats firm, we wanted to focus on their precise drawing just as much as their detailed mock-ups. We wanted to see a project that not only "values the time invested and accumulated in it but also sees said time as a virtue and not a defect;" an indication of paying attention to the process as well as the unexpected. (In this sense, it reminds me of reading about how to draw a forest, among other things, in "Las tardes de dibujo en el estudio Miralles & Pinós").
We conducted a long-distance interview with the Eva Prats and Ricardo Flores studio for this reason; to get a better idea of their thoughts on the impact of drawing on architectural representation.Their input makes clear the "why" of their decisions, and explains not only how they operate in a contemporary context but also indicates their relationship with construction among other disciplines.



UNStudio, in collaboration with Werner Sobek, had designed a new high-rise for Dubai, expected to become one of the world’s tallest ceramic facades, once completed. Created for the wasl Development Group, the project is located along the famous Sheikh Zayed’s Road and directly opposite to Burj Khalifa.