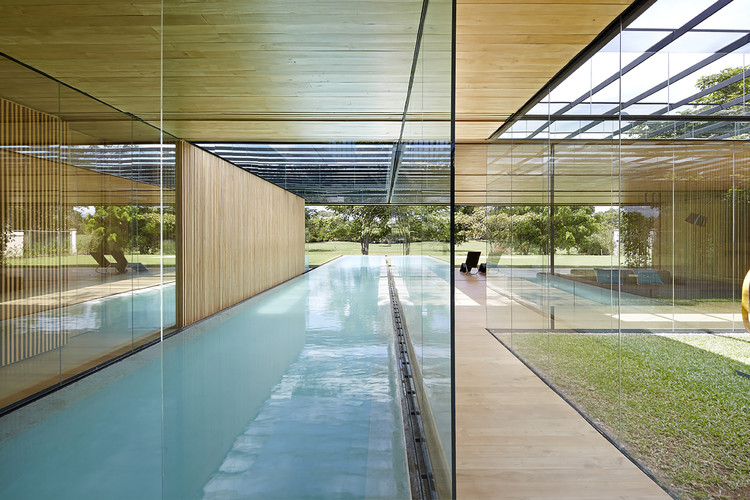
Work seamlessly with CAD and Lumion 3D rendering software for immediate model visualizations


Work seamlessly with CAD and Lumion 3D rendering software for immediate model visualizations
_Schnepp_Renou_COPYRIGHT_FREE_4.jpg?1583755476)









Designed by Iotti + Pavarani Architetti, Tassoni & Partners, Lauro Sacchetti Associati, the RCF Arena, currently under construction, is set to become Europe’s largest events and concerts venue. Located in the Italian region of Emilia Romagna, the structure can host up to 100 000 people.

In an effort to avoid disruptions to the coming football season (and by extension, any frustration among the passionate University of Iowa Hawkeyes’ fans), the challenge facing Iowa City architecture firm Neumann Monson was to rapidly deliver and install Kinnick Stadium’s new custom glass facade, all during the team’s off-season. Ranked top among Big 10 stadiums, Kinnick opened the 2019 football season with an expanded North End Zone after careful coordination by the design, manufacturing, and construction teams throughout the project.

Prefabricated residential design and construction company Plant Prefab has unveiled three new LivingHome designs. The new designs, which range from a farmhouse-style structure to a modernist townhouse designed for The Los Angeles CIty Small Lot Ordinance (SLO) zoning, are all created by Plant Prefab’s in-house design team, the Plant Design Studio.

Human-centered design places people at the center of our cities. Using this philosophy to rethink traditional approaches to planning, the architectural and urban designer Zarith Pineda founded Territorial Empathy. Pineda's research lab specializes in mitigating urban conflict through architectural interventions. Over the last few years, her team has been working to create a deeper understanding of equity and empathy.
