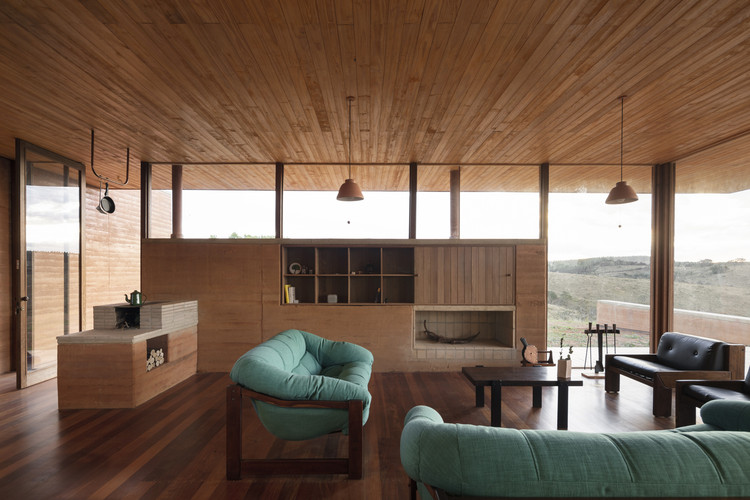
-
Architects: Isla Architects
- Area: 138 m²
- Year: 2017






Every year in March, the QS World University Rankings reveal the top universities to study each profession, covering 51 different subjects. Grading schools based on academic reputation, employer reputation, and research impact, the annual QS- Quacquarelli Symonds has unveiled that for the second year in a row, in the 2021 Architecture/ Built Environment division, the Massachusetts Institute of Technology (MIT) is still in the first position.

The Museum of Modern Art has launched Reconstructions: Architecture and Blackness in America, the fourth installment of the Issues in Contemporary Architecture series. Investigating the intersections of architecture, Blackness and anti–Black racism in the American context, the exhibition and accompanying publication examine contemporary architecture in the context of how systemic racism has fostered violent histories of discrimination and injustice in the United States.

Ancestral, but overshadowed by other technologies that have emerged over time, the rammed-earth walls are again gaining prominence in Brazil for being a low-impact, sustainable and economical solution. Known in Portuguese as taipa, it is a rudimentary construction system that compresses the earth into wooden boxes until it reaches an ideal density that allows a resistant and long-lasting structure.

The construction industry is traditionally one of the most resource-intensive sectors, but with rigorous planning and digital tools, the construction process can instead make an active contribution to environmental protection. Energy, resources, and materials can be intentionally saved during the construction process to widen the conversation from simply sustainable buildings as an end product, but sustainable construction as a process. Digital solutions can play a decisive role, yet the industry has so far made too little use of the numerous possibilities that are available. Below, the experts from the Nemetschek Group present some of the opportunities they provide.

In theory and practice, in the modern era, the idea of spatial separation between home and work was related to the traditional sexual division of men and women, and of their role in life. Going back to the earliest feminist thinking in architecture, in western industrialized communities, we are elaborating in this article on women’s changing role in the 20th century and its impact on the space we experience today.

Last year, as the pandemic kept many housebound, artist and architectural historian Esther Choi found herself fielding a lot of requests from BIPOC students and young professionals looking for advice. She noticed several of the same concerns cropping up, specifically those having to do with the stresses of studying or working in environments that were overwhelmingly white. So, as one will do these days, Choi took to social media, where she announced virtual information sessions in which she would talk about her professional experience in an attempt to help others. The success of these initial, informal get-togethers led Choi to plan a series of events where BIPOC design students and young professionals could pick the brains of established BIPOC architects, designers, and writers about their careers and ways to navigate often unsupportive fields. The conversations would be casual, frank, and encouraging. Choi named the initiative Office Hours.




