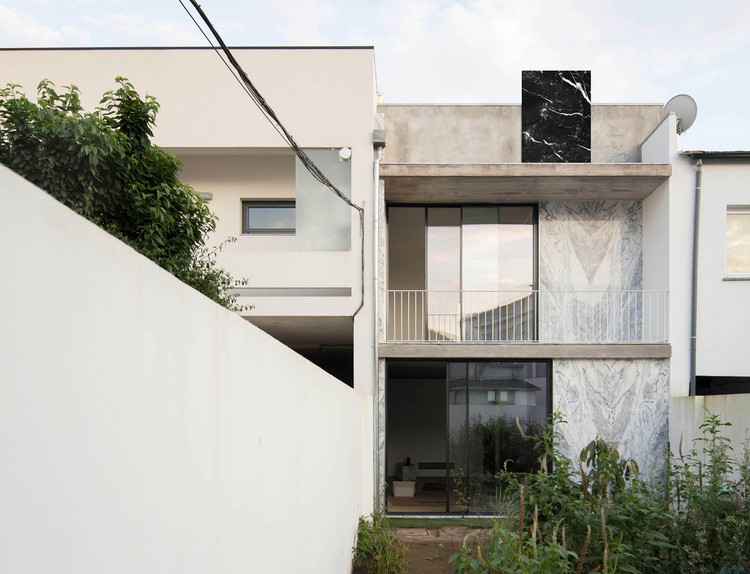.jpg?1615322008)
Many architects and designers have highlighted the importance of taking into account all five senses during the design process, in order to create a successful user experience. Fortunately, many strategies have been implemented to facilitate the experience of those who are physically impaired, however, little is being done to aid those who feel helpless and restricted due to mental illnesses and traumatic experiences.
Healing from these experiences is a journey that requires a lot of effort from both the individual and everything and everyone around him/her. Oftentimes, victims of trauma are advised to spend more time in the outdoors, embracing the restorative qualities of nature. But what about interiors? Since people are now spending almost 90% of their time indoors, it is only natural that these spaces contribute to the healing process as well. And while these spaces can look beautiful with an abundance of natural light and neutral color palettes, are they truly beneficial to their mental health?



.jpg?1614899251)
.jpg?1614898654)











































































