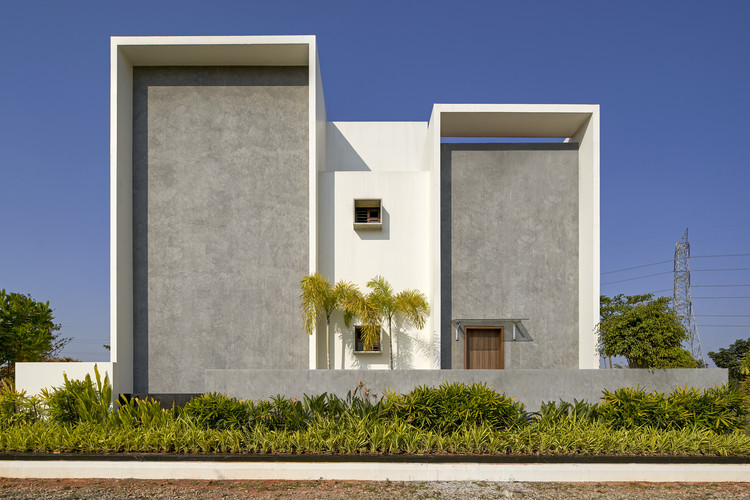
Eucaliptus House / nexe arquitectura
Campo Alegre Apartment / Costa Lima Arquitectos

-
Architects: Costa Lima Arquitectos
- Area: 181 m²
- Year: 2020
Dragonfly House / Olson Kundig

-
Architects: Olson Kundig
- Area: 6500 ft²
- Year: 2016
-
Manufacturers: AutoDesk, Lutron, B&B Italia, ARC Flooring, Adobe, +12
-
Professionals: Bear Mountain Builders, White Cloud Design
RCR Arquitectes to Design Nature-Inspired Signature Residences at the Palmares Ocean Living & Golf Resort

Inspired by the colors and textures of the surrounding environment, Pritzker Prize winners RCR Architectes have translated the Algarve's landscape into new residences and facilities at the Palmares Ocean Living & Golf Resort. A total of 37 new signature apartments and luxury villas are currently under construction, with completion due dates expected between summer 2021 and 2022.
Overcast House / Office S&M

-
Architects: Office S&M
- Area: 114 m²
- Year: 2020
-
Manufacturers: Buster and Punch, DIY Kitchens, Fired Earth, Inopera, Molts Lighting, +3
Dominique Perrault Architecture Wins Competition for Shenzhen’s Institute of Design and Innovation

Dominique Perrault Architecture, together with Chinese studio Zhubo Design Co, has won the international competition for the new campus of Shenzen's Institute of Design and Innovation. Stretching along a mountain range, the large-scale horizontal structure preserves the views towards the landscape, while creating a strong relationship between the learning spaces and the environment.
Architecture in the United States Designed by Latin American Architects

Globalization and its pension for both virtual and physical connectivity has led to the linking of the world's economies, territories, and cultures and nowhere is this more evident than in the field of architecture.
The Contemporary Transformation of Traditional Chinese Architecture

The American architect, designer, and futurist Buckminster Fuller once defined the Dymaxion principle as “constructing ever more with ever less weight, time, and ergs per each given level of functional performance.”
The Precarious State of the Mom-and-Pop Store

This article was originally published on Common Edge.
Few businesses in the United States are regarded with more fondness than mom-and-pop retailers. There’s an “all’s right with the world” quality about owner-run shops that meet a neighborhood’s everyday needs and, through repeated face-to-face exchanges, help people feel they’re members of a mutually supportive community. And yet for a long time, mom-and-pop stores have been under stress. In the half-century after 1950, cars shifted much of United States’s retailing to unwalkable roadside strips and winnowed the ranks of neighborhood-scale mom-and-pops. In the past two decades, the burgeoning of the internet has intensified the pressure on brick-and-mortar retail, a situation worsened by the pandemic.
Churchtown House Extension / Scullion Architects
Harlem Artist Studio / SO-IL

-
Architects: SO-IL
- Area: 540 m²
- Year: 2021
-
Professionals: Laufs Engineering Design
Greenhouse Orchid Punta del Este / Mateo Nunes Da Rosa

-
Architects: Mateo Nunes Da Rosa
- Area: 20 m²
- Year: 2021
-
Manufacturers: Plazit-Polygal
YingYao Sandware Museum Complex / a9architects
Framed House / Crest Architects

-
Architects: Crest Architects
- Area: 2300 ft²
- Year: 2020
-
Manufacturers: Chaos Group, Grohe, Saint-Gobain, Adobe, Jaquar, +1
-
Professionals: Crest Architects
33 Apartment / Soek Arquitetura

-
Architects: Soek Arquitetura
- Area: 33 m²
- Year: 2020
-
Manufacturers: AG Movelaria, Deca, Docol, Lumini, Wentz
Museum of Contemporary Art B&E Goulandris / Vikelas Architects

-
Architects: Vikelas Architects
- Area: 7250 m²
- Year: 2019
-
Professionals: LDK Consulting Engineers S.A., APV Architectural Lighting Design, P-Square, Gottfried Schubert, Studio 75, +2
Dragomir Winery Estate / Todor Obreshkov + ZOOM studio

-
Architects: Todor Obreshkov, ZOOM studio
- Area: 2824 m²
- Year: 2020





























































