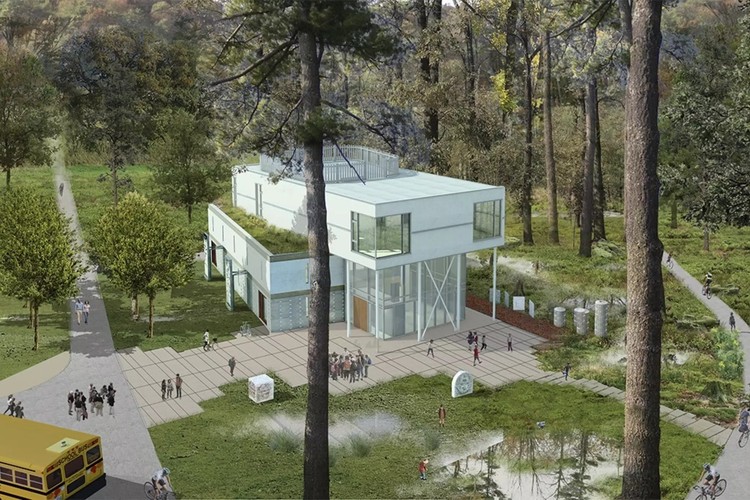
This year's Shanghai Biennale, themed Bodies of Water, examines the interconnectivity and interdependency of people, climates, ecosystems and technologies, exploring the idea of collectivity in the light of accelerating climate change and the current global pandemic. The 13th edition of the oldest biennial in China features works by 64 participating artists exploring the intricate web of interferences and connections in the contemporary world.

































































.jpg?1618821691)
.jpg?1618821707)
.jpg?1618821715)
.jpg?1618821737)
.jpg?1618821691)




