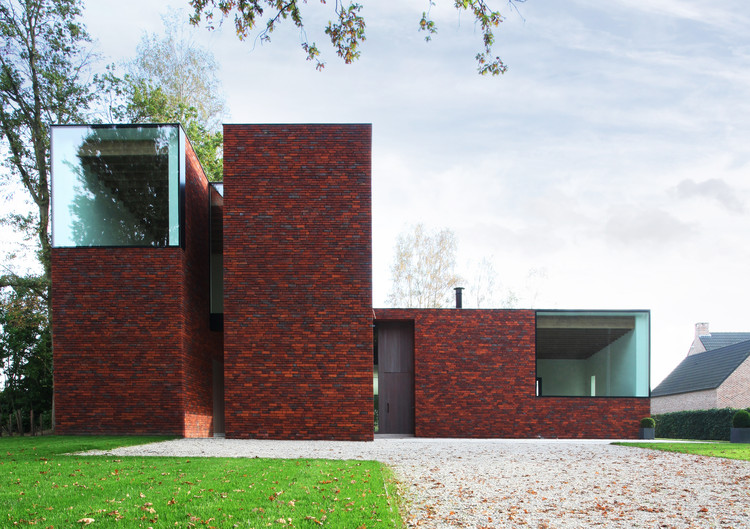-
ArchDaily
-
Featured
Featured
 © Shannon McGrath
© Shannon McGrath



 + 17
+ 17
-
- Area:
489 m²
-
Year:
2018
-
Manufacturers: Louis Poulsen, Armadillo and Co, Borge Mogensen, Carl Hansen, Jasper Morrison, +11Loom Rugs, Made to Measure, Masson for Light, Norm Architects, Riva 1920, V-Zug, Vintec, Vitra, Vola, Volker Haug, e15-11
https://www.archdaily.com/921866/central-park-road-residence-studiofourMaría Francisca González
https://www.archdaily.com/921851/slender-house-form-kouichi-kimura-architectsDaniel Tapia
https://www.archdaily.com/911291/house-vv-iglesias-leenders-bylois-architectenDaniel Tapia
https://www.archdaily.com/921822/split-house-pitsou-kedem-architectsPaula Pintos
https://www.archdaily.com/921715/residencial-cal-meya-a-nas-aquidosAndreas Luco
https://www.archdaily.com/921755/danone-headquarters-powerhouse-companyDaniel Tapia
https://www.archdaily.com/921576/restaurant-y-sea-vector-architectsCollin Chen
https://www.archdaily.com/921721/bassamfellows-headquarters-and-showroom-bassamfellowsAndreas Luco
 © Andrés Villota
© Andrés Villota-
- Area:
12 m²
-
Year:
2019
https://www.archdaily.com/921745/parasite-house-el-sindicato-arquitecturaDaniel Tapia
https://www.archdaily.com/921513/kindergarten-riedlepark-lanz-schwager-architektenAndreas Luco
https://www.archdaily.com/921611/studio-in-arzignano-amaaPilar Caballero
https://www.archdaily.com/921569/hotel-ninja-black-eastern-design-officeDaniel Tapia
https://www.archdaily.com/921516/stone-house-nomo-studioPilar Caballero
https://www.archdaily.com/921449/far-homestay-house-d1Pilar Caballero
https://www.archdaily.com/921265/redevelopment-of-maogong-barn-art-center-approach-architecture-studio舒岳康
https://www.archdaily.com/919383/peppertree-villa-luigi-rosselliAndreas Luco
https://www.archdaily.com/921368/stokkoya-house-kappland-arkitekterDaniel Tapia
https://www.archdaily.com/921045/geometrical-space-for-a-two-kid-family-atelier-d-plus-y舒岳康
Did you know?
You'll now receive updates based on what you follow! Personalize your stream and start following your favorite authors, offices and users.







.jpg?1564063348)








