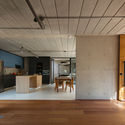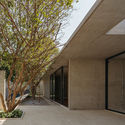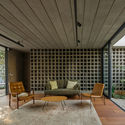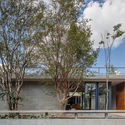ArchDaily
Featured
Featured
April 17 | Sponsored Content
Software Application Archicad 25 allows you to continue selections by switching between 2D and 3D views without reselecting items thanks to new and improved commands. Furthermore, you can also speed up your workflow by using overlapping elements and hiding the selected elements in the active view.
https://www.archdaily.comhttps://www.archdaily.com/catalog/us/products/27276/how-to-achieve-higher-productivity-in-archicad-with-smart-selection-graphisoft
November 12, 2019
https://www.archdaily.com/928203/step-level-house-ofis-architects María Francisca González
November 12, 2019
https://www.archdaily.com/928074/dussart-pedron-winery-crux-arquitectos Pilar Caballero
November 08, 2019
https://www.archdaily.com/927928/the-kube-installation-oma Paula Pintos
November 08, 2019
https://www.archdaily.com/927979/university-of-law-paris-i-modernisation-of-the-lourcine-barracks-chartier-dalix-architectes Pilar Caballero
November 05, 2019
https://www.archdaily.com/927386/changjiang-art-museum-vector-architects Collin Chen
November 05, 2019
https://www.archdaily.com/927540/house-in-the-woods-weyes-estudio Pilar Caballero
November 05, 2019
https://www.archdaily.com/927772/house-in-ohasu-arbol Paula Pintos
November 05, 2019
https://www.archdaily.com/544730/public-middle-school-of-labarthe-sur-leze-lcr-architectes Cristian Aguilar
November 04, 2019
https://www.archdaily.com/927568/jabuticabeiras-house-terra-e-tuma-arquitetos-associados Daniel Tapia
November 04, 2019
https://www.archdaily.com/927571/tower-of-spiral-doarchi 舒岳康
November 01, 2019
© Marc Goodwin + 24
Area
Area of this architecture project
Area:
75 m²
Year
Completion year of this architecture project
Year:
2019
Manufacturers
Brands with products used in this architecture project
Manufacturers: AutoDesk Lunawood Vectorworks iGuzzini Abvent , +14 BG , Design Within Reach , Harvia , Härma Air , Kontio Log Houses , Lasita , Lunaflex , Marinetek , Piklas , Profin , Puustelli , THPG , Tapwell , Weltevree -14 https://www.archdaily.com/927438/project-o-cabin-bond-creative-agency Pilar Caballero
November 01, 2019
https://www.archdaily.com/927544/minimum-security-prison-of-nanterre-lan-architecture Paula Pintos
November 01, 2019
https://www.archdaily.com/920092/shanghai-corduroy-factory-renovation-fta-group-gmbh 舒岳康
October 31, 2019
https://www.archdaily.com/927468/mcdonald-residence-jayson-pate-design Pilar Caballero
October 30, 2019
https://www.archdaily.com/927371/villa-moos-residence-biehler-weith Andreas Luco
October 30, 2019
https://www.archdaily.com/926186/patio-house-par-arquitectos Pilar Caballero
October 30, 2019
https://www.archdaily.com/927248/house-of-windows-project Collin Chen
October 29, 2019
© Tim Crocker + 15
Area
Area of this architecture project
Area:
861 m²
Year
Completion year of this architecture project
Year:
2019
Manufacturers
Brands with products used in this architecture project
Manufacturers: VELUX Group Argonaut , Bentley Systems , Hanson jetfloor , Ibstock , +7 Marley Alutech , Mitek , Olson , Rundum Meir , Sandtoft , Sarnafil , Velfac -7
https://www.archdaily.com/927320/abode-at-great-kneighton-housing-proctor-and-matthews-architects Pilar Caballero
Did you know? You'll now receive updates based on what you follow! Personalize your stream and start following your favorite authors, offices and users.























.jpg?1572349702)
.jpg?1572350108)
.jpg?1572349739)
.jpg?1572349535)
.jpg?1572349253)





















.jpg?1572487908)
.jpg?1572489309)
.jpg?1572487444)
.jpg?1572486968)
.jpg?1572488830)








































