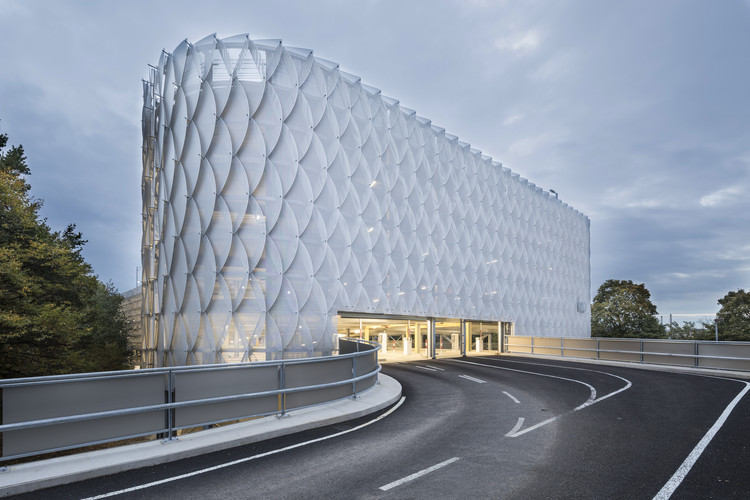
Featured
Marsden Park Amenities / CHROFI + JMD Design

-
Architects: CHROFI, JMD Design
- Area: 820 m²
- Year: 2019
-
Manufacturers: Kaynemaile, Archicad, Fleetwood, Fleetwood Urban
https://www.archdaily.com/929006/marsden-park-amenities-chrofi-plus-jmd-designPaula Pintos
Field of Idea Office / MIA Design Studio
https://www.archdaily.com/928958/field-of-idea-office-mia-design-studioPilar Caballero
Pinhão House / Mareines Arquitetura + Patalano Arquitetura

-
Architects: Mareines Arquitetura, Patalano Arquitetura
- Area: 1300 m²
- Year: 2016
https://www.archdaily.com/928781/pinhao-house-mareines-arquiteturaAndreas Luco
Country House J / ARCHITEKTI mikulaj & mikulajova

-
Architects: ARCHITEKTI mikulaj & mikulajova
- Area: 401 m²
- Year: 2019
-
Manufacturers: Kaldewei, Louis Poulsen, Duravit, Domark, Flos, +5
https://www.archdaily.com/928795/country-house-j-architekti-mikulaj-and-mikulajovaDaniel Tapia
Interpretation Centre of Romanesque / spaceworkers

-
Architects: spaceworkers
- Area: 16684 ft²
- Year: 2018
https://www.archdaily.com/928758/interpretation-centre-of-romanesque-spaceworkersPilar Caballero
Leeza SOHO / Zaha Hadid Architects

-
Architects: Zaha Hadid Architects
- Area: 172800 m²
- Year: 2019
-
Manufacturers: B&B Italia, Hitachi Air Conditioning, Beijing Huaxin Ocean, Boon Edam, Elmes, +11
https://www.archdaily.com/928726/leeza-soho-zaha-hadid-architects韩双羽 - HAN Shuangyu
Public Toilets in Zuzhai Village / cnS

-
Architects: cnS
- Area: 121 m²
- Year: 2019
-
Professionals: Dongguan Huichun municipal landscape Engineering Co.Ltd
https://www.archdaily.com/928461/public-toilets-in-zuzhai-village-cns舒岳康
Brick House / Diego Arraigada Arquitecto

-
Architects: Diego Arraigada Arquitecto
- Area: 240 m²
- Year: 2014
-
Manufacturers: AyV Group, Deca, Robert McNeel & Associates
https://www.archdaily.com/928661/brick-house-diego-arraigada-arquitectosDaniel Tapia
Holiday Cabin / Lendager Group

-
Architects: Lendager Group
- Area: 160 m²
- Year: 2018
-
Manufacturers: Gamle Mursten, Reform CPH
-
Professionals: Lendager Group
https://www.archdaily.com/928660/holiday-cabin-lendager-groupPilar Caballero
WISTIK Library & Kindergarten / TOOP architectuur + Steven Vandenborre Architects

-
Architects: Steven Vandenborre Architects, TOOP architectuur
- Area: 617 m²
- Year: 2018
-
Manufacturers: Alucobond, Wienerberger
-
Professionals: TOOP architectuur, Steven Vandenborre architecten, Stedec nv
https://www.archdaily.com/928669/wistik-library-and-kindergarten-toop-architectuur-plus-steven-vandenborre-architectsPilar Caballero
Parking Garage Facade P22a / wulf architekten

-
Architects: wulf architekten
- Area: 4900 m²
- Year: 2017
-
Manufacturers: Sorba GmbH
https://www.archdaily.com/928400/parking-garage-facade-p22a-wulf-architektenAndreas Luco
Tower 1 at 420 Kent Residential Building / ODA New York

-
Architects: ODA New York
- Area: 80000 ft²
- Year: 2019
https://www.archdaily.com/928548/tower-1-at-420-kent-residential-building-odaPaula Pintos
Garden Room / Atelier Janda Vanderghote
https://www.archdaily.com/928401/garden-room-atelier-janda-vanderghoteAndreas Luco
Stamba Hotel / Adjara Arch Group

-
Architects: Adjara Arch Group
- Year: 2018
-
Manufacturers: AutoDesk, GRAPHISOFT, Adobe
https://www.archdaily.com/928510/stamba-hotel-adjara-arch-groupAndreas Luco
University of Lethbridge Science Commons / KPMB Architects + Stantec Architecture

-
Architects: KPMB Architects, Stantec Architecture
- Area: 387500 ft²
- Year: 2019
-
Professionals: The Sextant Group, Building Envelope Engineering Inc., Entuitive, PFS Studio, RWDI, +4
https://www.archdaily.com/928560/university-of-lethbridge-science-commons-kpmb-architects-plus-stantec-architectureDaniel Tapia
Huandao Middle School / TAO - Trace Architecture Office

-
Architects: TAO - Trace Architecture Office
- Area: 19020 m²
- Year: 2018
https://www.archdaily.com/928446/huandao-middle-school-tao-trace-architecture-officeCollin Chen
AR House / Valeria del Vecchio
https://www.archdaily.com/928450/ar-house-valeria-del-vecchioAndreas Luco















































































