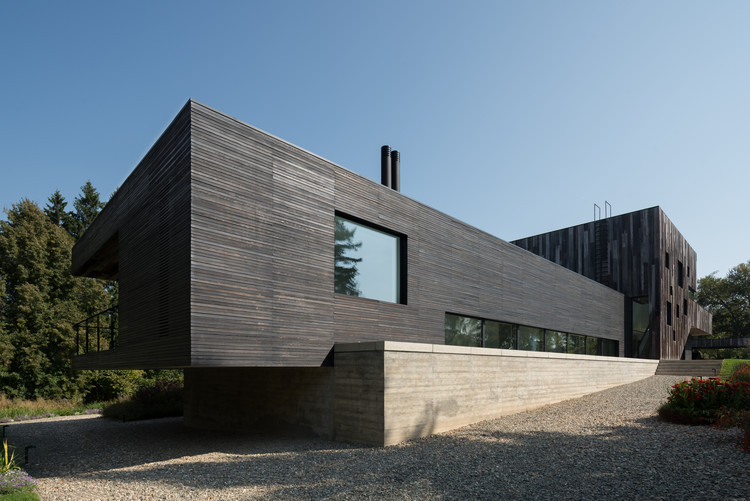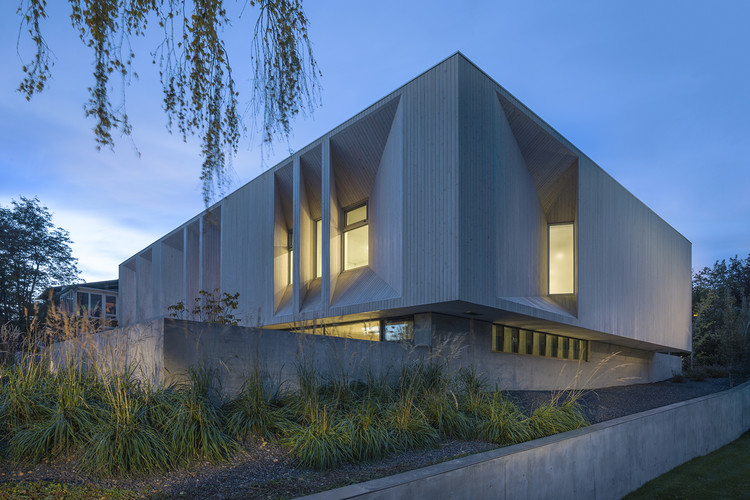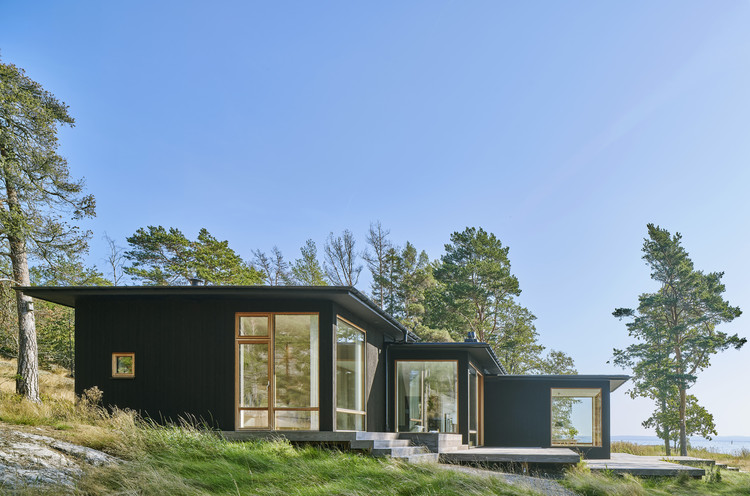ArchDaily
Featured
Featured
April 17 | Sponsored Content
Software Application Archicad 25 allows you to continue selections by switching between 2D and 3D views without reselecting items thanks to new and improved commands. Furthermore, you can also speed up your workflow by using overlapping elements and hiding the selected elements in the active view.
https://www.archdaily.comhttps://www.archdaily.com/catalog/us/products/27276/how-to-achieve-higher-productivity-in-archicad-with-smart-selection-graphisoft
December 27, 2019
https://www.archdaily.com/930991/house-nak-niwat-renovation-oph-architects Paula Pintos
December 26, 2019
https://www.archdaily.com/930863/apartamento-en-calle-san-roque-carlos-manzano-arquitectos Daniel Tapia
December 26, 2019
https://www.archdaily.com/930867/school-of-architecture-crescent-university-architecturered Daniel Tapia
December 24, 2019
https://www.archdaily.com/930598/villa-tx-house-zun-architecture-and-design Pilar Caballero
December 24, 2019
https://www.archdaily.com/930776/wuxi-taihu-show-theatre-sca-steven-chilton-architects Paula Pintos
December 23, 2019
https://www.archdaily.com/930666/the-gates-bloc-architects Pilar Caballero
December 23, 2019
https://www.archdaily.com/930525/percent-arabica-blue-architecture-studio 舒岳康
December 23, 2019
https://www.archdaily.com/930580/ans-house-g-plus-architects Paula Pintos
December 20, 2019
https://www.archdaily.com/930566/umbra-installation-tinkah Daniel Tapia
December 20, 2019
https://www.archdaily.com/930384/angelot-patisserie-say-architects Collin Chen
December 19, 2019
https://www.archdaily.com/930564/new-museum-for-western-australia-hassell-plus-oma Paula Pintos
December 19, 2019
https://www.archdaily.com/930401/hara-house-takeru-shoji-architects Daniel Tapia
December 19, 2019
https://www.archdaily.com/930353/courtyard-house-the-marc-boutin-architectural-collaborative-inc Andreas Luco
December 18, 2019
https://www.archdaily.com/930377/holiday-home-in-the-archipelago-of-stockholm-margen-wigow-arkitektkontor Daniel Tapia
December 17, 2019
https://www.archdaily.com/930334/halftime-adidas-headquarters-cobe Paula Pintos
December 17, 2019
https://www.archdaily.com/930270/glassless-house-pavilion-and-pool-for-xy-yun-house-atelier-liu-yuyang-architects 舒岳康
December 17, 2019
https://www.archdaily.com/930280/oostende-station-dietmar-feichtinger-architectes Paula Pintos
December 17, 2019
https://www.archdaily.com/930347/nine-hours-capsule-hotel-naruse-inokuma-architects Andreas Luco
Did you know? You'll now receive updates based on what you follow! Personalize your stream and start following your favorite authors, offices and users.
















































.jpg?1576580494)
.jpg?1576580467)
.jpg?1576580480)
.jpg?1576580347)
.jpg?1576580443)



























_%E5%B8%98%E5%B8%83%E5%9B%B4%E5%90%88%E7%91%9C%E4%BC%BD%E7%A9%BA%E9%97%B4.jpg?1576428895)
_%E7%91%9C%E4%BC%BD%E4%BA%AD%E5%8F%8A%E5%91%A8%E8%BE%B9%E7%94%9F%E6%80%81(1).jpg?1576428660)










