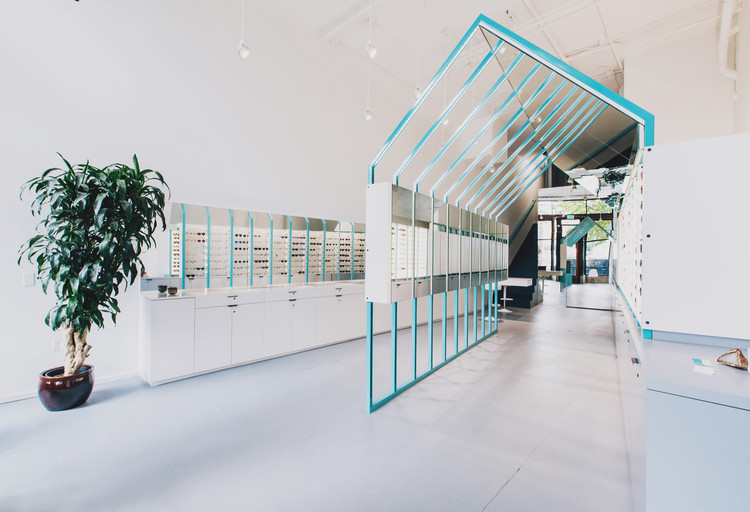
Niche Tactics: Generative Relationships between Architecture and Site (Routledge 2015), the first book by architecture's Edgar A. Tafel Assistant Professor Caroline O'Donnell, explores architecture's relationship with site and its ecological analogue: the relationship between an organism and its environment.
The launch event on Monday, September 28 at 5 p.m. will replicate the order of the book itself, with experts responding to particular chapters: Catherine Ingraham will represent the self-authored "Introduction"; Greg Keeffe will respond to chapter 1, "Niche Tactics"; Val Warke will respond to chapter 6, "All Dressed Up"; Mark Morris will respond to chapter 9, "Duck Jokes"; and O'Donnell will conclude with the CODA. In addition, an array of mixed meats and eggs will represent chapter 11 "Hopeful Monsters."






































