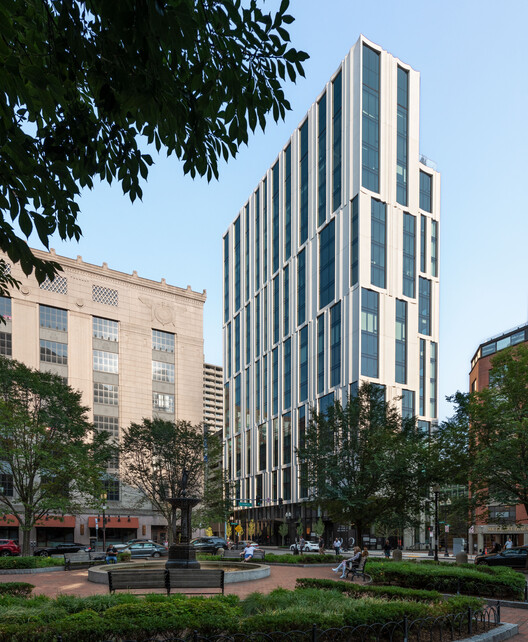ArchDaily
United States
United States
June 13, 2023
https://www.archdaily.com/1002334/lehigh-university-singleton-hitch-and-maida-residential-houses-sasaki Andreas Luco
June 12, 2023
https://www.archdaily.com/956999/we3-at-waters-edge-spf-architects Paula Pintos
June 11, 2023
https://www.archdaily.com/1002262/battery-playscape-bksk-architects-plus-starr-whitehouse-landscape-architects-and-planners Paula Pintos
June 11, 2023
https://www.archdaily.com/1002095/rob-and-melani-walton-center-for-planetary-health-grimshaw-plus-architekton Valeria Silva
June 08, 2023
https://www.archdaily.com/1002089/sycamore953-office-building-lorcan-oherlihy-architects Andreas Luco
June 08, 2023
https://www.archdaily.com/1001681/youngmeyer-field-station-hutton Pilar Caballero
June 07, 2023
https://www.archdaily.com/1002080/sandi-simon-center-for-dance-at-chapman-university-lorcan-oherlihy-architects Paula Pintos
June 05, 2023
https://www.archdaily.com/1001984/fort-137-residence-daniel-joseph-chenin Paula Pintos
June 02, 2023
© Joe Fletcher + 24
Area
Area of this architecture project
Area:
4038 m²
Year
Completion year of this architecture project
Year:
2019
Manufacturers
Brands with products used in this architecture project
Manufacturers: AutoDesk Dornbracht Gaggenau Sky-Frame Vibia , +28 B&B Italia Electrolux Miele Alki , Arper , Berkley Mills , Bulthaup , Cassina , Classicon , Extremis , Filxfelt , Flos , Glas Italia , Kartell , Kyle Bunting , LEMA , Leverone Design , Minotti , Poul Kjaerholm , Roche Bobois , Roll & Hill , Siller Stairs , Steelcase , Stickbulb , Stone Fleury , Summit Appliances , Trimble Navigation , West Elm CB2 -28
https://www.archdaily.com/949303/translucence-house-fougeron-architecture Pilar Caballero
June 01, 2023
https://www.archdaily.com/1001874/212-stuart-street-residential-building-howeler-plus-yoon-architecture Hadir Al Koshta
May 30, 2023
Installation View, works by Armin Mühsam, Mie Kongo, Caleb Taylor. Image © EG Schempf
We are pleased to announce the opening of SITE Seeing at the Charlotte Street Foundation Gallery Friday May 12 - June 24, Kansas City, MO.
https://www.archdaily.com/1001728/site-seeing Rene Submissions
May 29, 2023
https://www.archdaily.com/1001634/powerhouse-arts-herzog-and-de-meuron Paula Pintos
May 28, 2023
https://www.archdaily.com/1001459/coriander-kitchen-and-farm-big-roof-1-plus-1-architects Hadir Al Koshta
May 27, 2023
© Christopher Payne + 27
Area
Area of this architecture project
Area:
485000 ft²
Year
Completion year of this architecture project
Year:
2022
Manufacturers
Brands with products used in this architecture project
Manufacturers: cove.tool Armstrong Tectum Ceiling , Arriscraft Linear Series , Atas International , FUJITEC , +8 High Concrete Group , J+J Flooring , Mohawk Group , NanaWall , Oldcastle Building Envelope , Saftifirst , Tri-State Construction , Unicel Architectural Corp. -8
https://www.archdaily.com/1001513/princeton-university-residential-colleges-tenberke Andreas Luco
May 26, 2023
https://www.archdaily.com/967694/kaiser-permanente-bernard-j-tyson-school-of-medicine-yazdani-studio-of-cannondesign Andreas Luco
May 24, 2023
Pierre de Meuron and Jacques Herzog of Herzog & de Meuron.
The Center for Architecture and Design is thrilled to present the 36th Louis I. Kahn Award to Herzog & de Meuron. The 2001 Pritzker Prize-winning Herzog & de Meuron is known for working on projects at every scale – from furniture to territorial studies – and approaching each project without preconceptions Notable examples of their work include the Tate Modern gallery in London, Elbphilharmonie in Hamburg, Germany National Stadium in Beijing, China, the main stadium for the 2008 Olympics, and Prada Aoyama in Tokyo. In November 2022, the firm broke ground on the much-anticipated Calder Gardens dedicated to the works of Alexander Calder on the Benjamin Franklin Parkway in Philadelphia.
https://www.archdaily.com/1001467/louis-i-kahn-award Rene Submissions
May 23, 2023
https://www.archdaily.com/1001354/roberts-projects-johnston-marklee Paula Pintos
May 22, 2023
https://www.archdaily.com/1001314/pasco-county-schools-kirkland-ranch-academy-of-innovation-cannondesign Andreas Luco



.jpg?1613161726)










