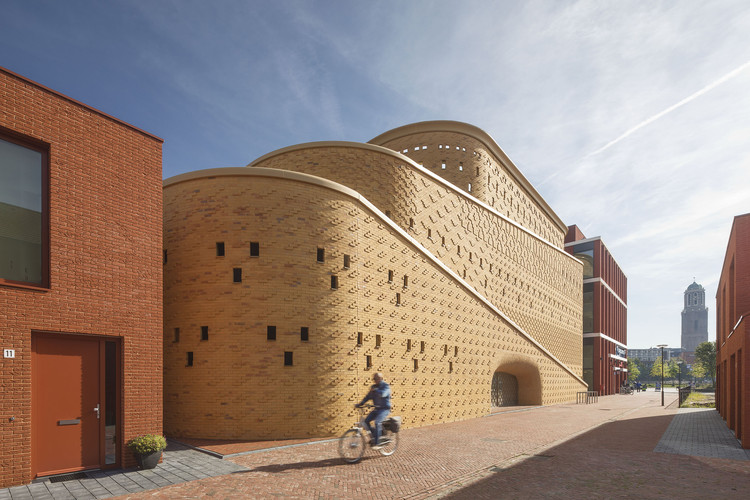-
ArchDaily
-
The Netherlands
The Netherlands
https://www.archdaily.com/992102/speehuis-spee-architectenBianca Valentina Roșescu
 © Egbert de Boer
© Egbert de Boer



 + 16
+ 16
-
- Area:
23500 m²
-
Year:
2021
-
Manufacturers: Aluform, Artimo, Boll Dakmanagement, Fagerhult, Houkesloot, +6Kawneer, MSP Dak & Wand BV, Optigrun, TZB Tegelspecialist, Tarkett, Van Vuuren Doors-6 -
https://www.archdaily.com/991844/isala-meppel-hospital-vakwerk-architectenLuciana Pejić
https://www.archdaily.com/991901/collective-housing-les-mouleurs-martens-willems-and-humble-architectenLuciana Pejić
https://www.archdaily.com/991822/bovenbouwwerkplaats-transformation-studioninedotsPaula Pintos
https://www.archdaily.com/991585/wooden-house-with-facade-of-reclaimed-wood-hoyt-architectenBianca Valentina Roșescu
https://www.archdaily.com/991311/marcelis-residence-bas-vogelpoel-architectenLuciana Pejić
https://www.archdaily.com/991194/outdoor-living-space-nederweert-de-nieuwe-contextAndreas Luco
https://www.archdaily.com/894789/car-park-katwolderplein-dok-architectsPilar Caballero
https://www.archdaily.com/990176/the-natural-pavilion-dp6-architectuurstudioValeria Silva
https://www.archdaily.com/990115/beatrix-park-playground-carveAndreas Luco
https://www.archdaily.com/990090/ferdinand-bolstraat-shops-damast-architectsLuciana Pejić
https://www.archdaily.com/990177/lieven-de-key-headquarters-studioninedotsValeria Silva
https://www.archdaily.com/989552/haut-amsterdam-residential-building-team-v-architectureBianca Valentina Roșescu
https://www.archdaily.com/989360/jakoba-mulderhuis-powerhouse-company-plus-marc-koehler-architects-plus-de-architekten-cieLuciana Pejić
https://www.archdaily.com/989217/valley-towers-mvrdvHana Abdel
https://www.archdaily.com/988920/floriade-pavilion-the-voice-of-urban-nature-overtreders-wPilar Caballero
https://www.archdaily.com/988558/leyhof-apartments-studio-ard-hoksbergen-plus-workshop-architectenBianca Valentina Roșescu
https://www.archdaily.com/987666/church-to-apartments-transformation-hoyt-architectenLuciana Pejić


















