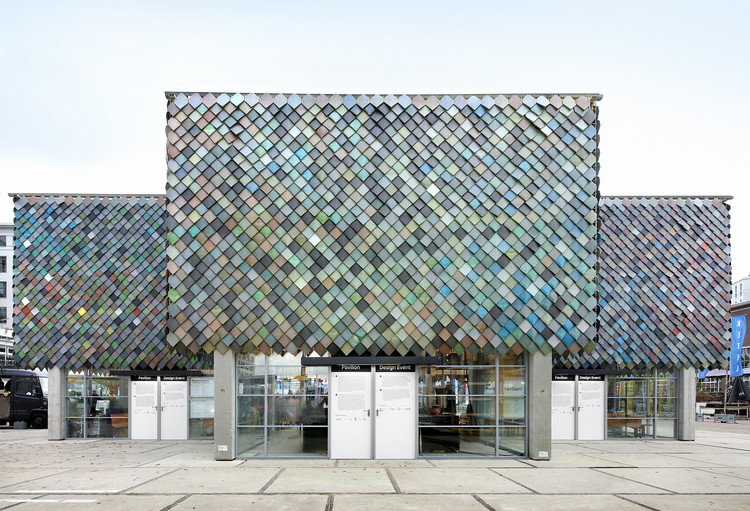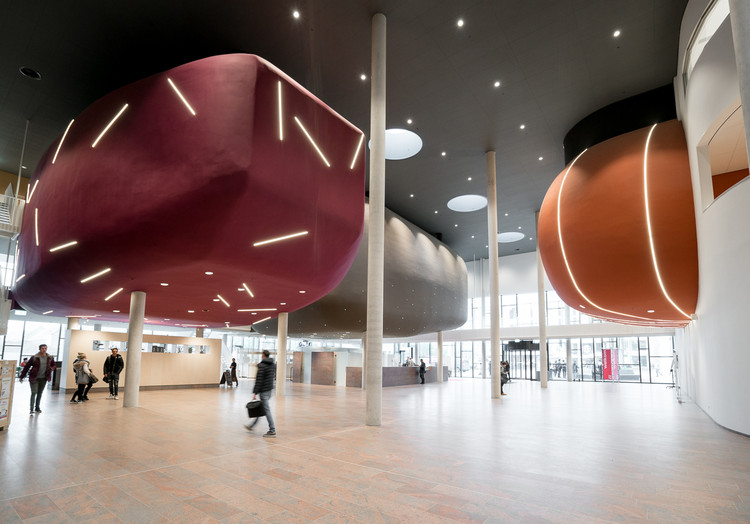-
ArchDaily
-
The Netherlands
The Netherlands
https://www.archdaily.com/916131/erasmus-campus-student-housing-mecanooPaula Pintos
 © Filip Dujardin
© Filip Dujardin



 + 25
+ 25
-
-
Year:
2017
-
Manufacturers: DEGO, Elektroned, Govaerts, Heezen, IJB groep, +7Keizersgrachtkerk, Logistiek Concurrent, Morssinkhof, Pretty Plastic, Stiho group, TETRiS, Van Happen-7 -
https://www.archdaily.com/915977/peoples-pavilion-bureau-sla-plus-overtreders-wAndreas Luco
https://www.archdaily.com/559408/funen-blok-k-verdana-nl-architectsCristian Aguilar
https://www.archdaily.com/915728/the-green-house-architectenbureau-cepezedDaniel Tapia
https://www.archdaily.com/915776/de-nieuwe-noorder-moke-architectenMartita Vial della Maggiora
https://www.archdaily.com/915782/freebooter-housing-gg-loopPaula Pintos
https://www.archdaily.com/915456/tij-observatory-ro-and-ad-architectenAndreas Luco
 © Jannes Linders / Egbert de Boer
© Jannes Linders / Egbert de Boer



 + 26
+ 26
-
- Area:
42000 m²
-
Year:
2019
-
Manufacturers: Forbo Flooring Systems, Ahrend, Camira, Custom made furniture, DURLUM, +10De Vorm, Desso, Hunter Douglas, Inteco, Leoxx, Parthos, Qbiq Systeemwanden, Rockfon, Rollercate, Schüco-10 -
https://www.archdaily.com/914644/atlas-eindhoven-university-of-technology-the-netherlands-team-v-architecturePilar Caballero
https://www.archdaily.com/915432/hermes-city-plaza-standard-studioMartita Vial della Maggiora
https://www.archdaily.com/474982/the-elastic-perspective-next-architectsDaniel Sánchez
https://www.archdaily.com/914393/barnhouse-werkhoven-rvarchitectureDaniel Tapia
https://www.archdaily.com/913797/casco-loft-interiors-for-interaction-fabricationsDaniel Tapia
https://www.archdaily.com/914154/oosterwold-co-living-complex-bureau-slaAndreas Luco
https://www.archdaily.com/913745/kantoor-imd-ector-hoogstad-architectenMartita Vial della Maggiora
https://www.archdaily.com/912943/stadsvilla-d-zone-zuid-architectenAndreas Luco
https://www.archdaily.com/911575/goede-doelen-loterijen-and-dutch-charity-lotteries-head-offices-benthem-crouwel-architectsMartita Vial della Maggiora
https://www.archdaily.com/891968/culture-and-education-center-jeanne-dekkers-architectuurPilar Caballero
 © Petra Appelhof
© Petra Appelhof



 + 21
+ 21
-
- Area:
18980 m²
-
Year:
2017
-
Manufacturers: Louis Poulsen, Saint-Gobain, Alcoa, Braat, Brilliance, +9FEK metaal, KeraStone, Kumij, Mitsubishi Electric, VPT Versteeg, Vebo, Vlaq Groep, Wood Sensation, Zumtobel-9 -
https://www.archdaily.com/909443/scheldehof-residential-care-centre-atelier-pro-architectsRayen Sagredo





.jpg?1556090793)
_kolommen_en_grind_2b_corr.jpg?1556140087)











