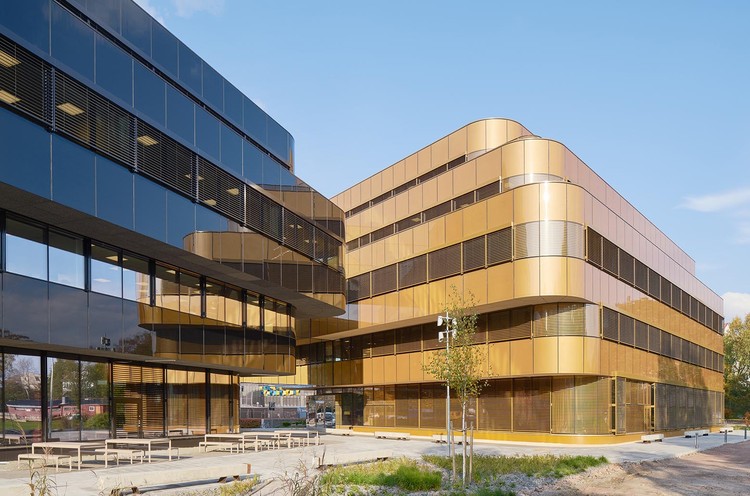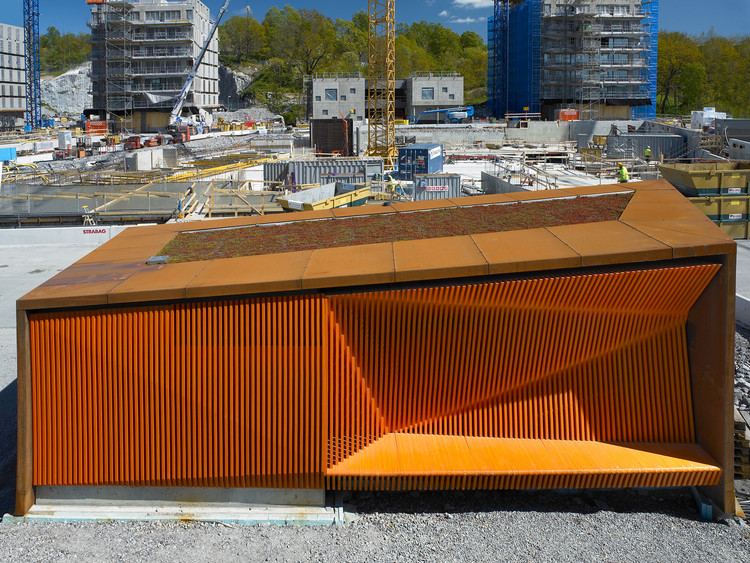ArchDaily
Sweden
Sweden
April 12, 2016
https://www.archdaily.com/785397/vastra-kajen-housing-tham-and-videgard-arkitekter Fernanda Castro
March 15, 2016
Courtesy of schmidt hammer lassen architects
Schmidt Hammer Lassen Architects has won the international competition to design a new mixed-use development in the heart of Stockholm , Sweden : Hästen 21. The new development will comprise retail , office and residential spaces , creating a “central artery” for the area with a strong visual presence adapted to the history and skyline of the existing city.
https://www.archdaily.com/783689/schmidt-hammer-lassen-architects-designs-mixed-use-development-in-central-stockholm Eric Oh
March 13, 2016
https://www.archdaily.com/783351/a-house-for-children-grad-arkitekter Florencia Mena
March 08, 2016
https://www.archdaily.com/783306/solsidan-housing-max-holst Florencia Mena
March 03, 2016
https://www.archdaily.com/783033/kotten-tengbom Daniela Cardenas
March 02, 2016
https://www.archdaily.com/782793/campus-orebro-nova-house-juul-frost-architects Cristobal Rojas
March 01, 2016
Rendered Main Entrance View. Image Courtesy of Urban Design AB & Selgascano
U.D. Urban Design AB and Selgascano have won an international, invited competition to design the new Planning and Administrative Offices for the city of Stockholm , Sweden . Their project, "Drivhus” (Danish for "Greenhouse”) will be located south of the Stockholm city center in Söderstaden, an area set for redevelopment.
https://www.archdaily.com/782820/ud-urban-design-ab-and-selgascano-unveil-winning-proposal-for-new-planning-offices-in-stockholm Eric Oh
February 21, 2016
https://www.archdaily.com/782366/mountain-restaurant-bjork-in-hemavan-murman-architects Cristian Aguilar
February 18, 2016
https://www.archdaily.com/782185/villa-eder-hederus-kod-arkitekter-plus-general-architecture Daniel Sánchez
February 02, 2016
https://www.archdaily.com/781141/johanneberg-science-park-white-arkitekter Cristian Aguilar
January 26, 2016
https://www.archdaily.com/780927/taby-torg-polyform Cristian Aguilar
January 12, 2016
https://www.archdaily.com/780148/villa-ljung-johan-sundberg Daniel Sánchez
January 01, 2016
https://www.archdaily.com/779353/ellevio-ab-ud-urban-design-ab Daniel Sánchez
December 27, 2015
https://www.archdaily.com/779223/helsingkrona-student-nation-and-housing-fojab-arkitekter Daniel Sánchez
December 11, 2015
https://www.archdaily.com/778573/hemso-restaurant-sweco-architects Cristian Aguilar
December 09, 2015
https://www.archdaily.com/778460/school-of-architecture-at-the-royal-institute-of-technology-tham-and-videgard-arkitekter Daniel Sánchez
December 06, 2015
© Adam Mørk + 21
Area
Area of this architecture project
Area:
43000 m²
Year
Completion year of this architecture project
Year:
2015
Manufacturers
Brands with products used in this architecture project
Manufacturers: Gustafs Ambercon , Daloc , Flos , Hørning , +8 Icopal , Knauf , Kone , MOEDING , Moeding Keramikfassaden , Plaka , Skanska , Solect Power Lighting -8
https://www.archdaily.com/778281/malmo-live-schmidt-hammer-lassen-architects Daniel Sánchez
December 02, 2015
https://www.archdaily.com/778062/dania-park-sweco-architects-plus-thorbjorn-andersson Daniel Sánchez





.jpg?1456512568)






.jpg?1449538046)

