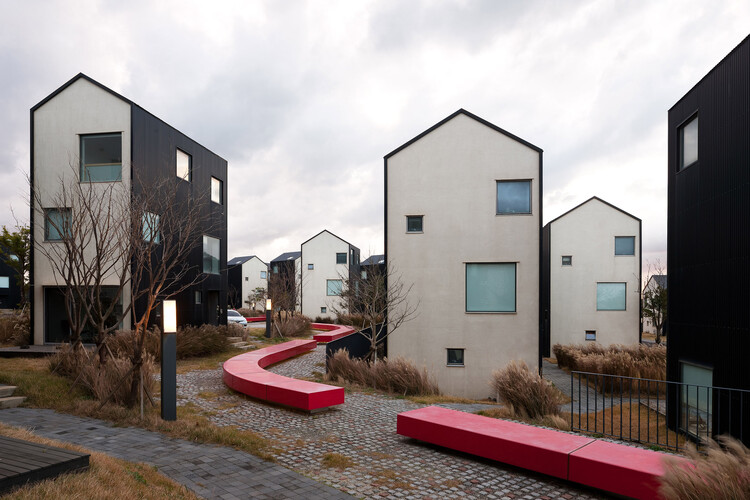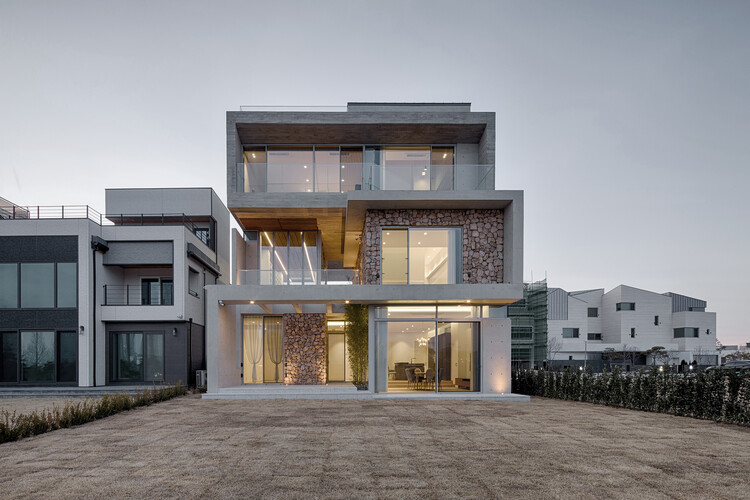-
ArchDaily
-
South Korea
South Korea
https://www.archdaily.com/966758/my-gumi-residence-pol-ur-plus-hyunju-limHana Abdel
https://www.archdaily.com/966592/yeodamjae-library-emer-sysPilar Caballero
https://www.archdaily.com/966150/book-strolling-house-todot-architects-and-partnersHana Abdel
https://www.archdaily.com/966076/cloud-forests-pavilion-for-childrens-play-unitedlab-associatesHana Abdel
https://www.archdaily.com/965987/maker-space-sungwon-gubo-architectsAndreas Luco
https://www.archdaily.com/966005/hadohilljo-townhouse-unitedlab-associatesHana Abdel
https://www.archdaily.com/965761/korea-national-arboretum-childrens-forest-school-geeumplusHana Abdel
https://www.archdaily.com/965678/exfoliate-wine-shop-one-aftrHana Abdel
https://www.archdaily.com/965598/n-house-sosu-architectsHana Abdel
https://www.archdaily.com/965483/house-lm-design-group-collaboPilar Caballero
https://www.archdaily.com/965523/rock-field-design-group-collaboAndreas Luco
https://www.archdaily.com/965485/chronotope-wall-usd-spacePilar Caballero
https://www.archdaily.com/965463/imagination-circle-usd-spaceHana Abdel
https://www.archdaily.com/965460/lee-lee-heon-sosu-architectsHana Abdel
https://www.archdaily.com/965427/mongyudowondo-tower-usd-spacePilar Caballero
https://www.archdaily.com/965270/jong-am-square-simplex-architectureHana Abdel
https://www.archdaily.com/965148/southcape-owners-club-clubhouse-mass-studiesHana Abdel
https://www.archdaily.com/965000/sage-vip-lounge-labotoryValeria Silva

















