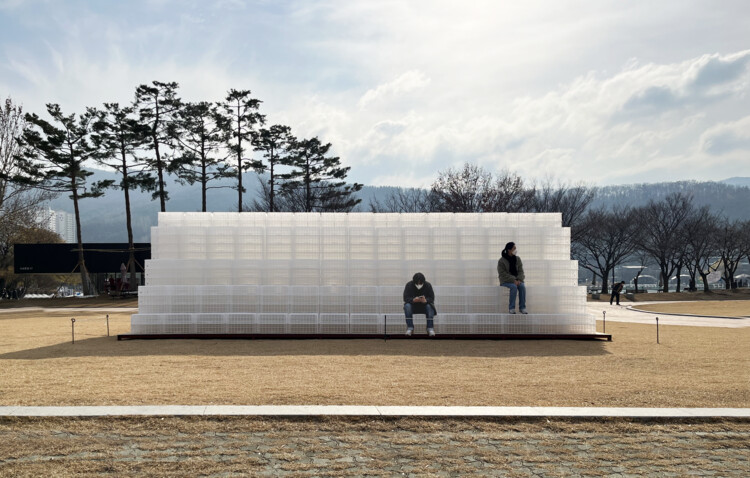-
ArchDaily
-
South Korea
South Korea
https://www.archdaily.com/974459/episode-101-co-living-house-joongho-choi-studioHana Abdel
https://www.archdaily.com/974425/1300-recycling-pavilion-hyunje-jooHana Abdel
https://www.archdaily.com/974390/bamboo-tower-unsangdong-architectsHana Abdel
https://www.archdaily.com/974389/peer-coffee-roasters-plainoddityHana Abdel
https://www.archdaily.com/974353/wine-social-lab404Hana Abdel
https://www.archdaily.com/974294/varanda-building-todot-architects-and-partnersHana Abdel
https://www.archdaily.com/974221/gyuban-restaurant-subtextHana Abdel
https://www.archdaily.com/974107/immersive-digital-gallery-listen-communicationHana Abdel
https://www.archdaily.com/973808/simon-house-d-werker-architectsValeria Silva
https://www.archdaily.com/973786/bugok-firday-house-tru-architectschlsey
https://www.archdaily.com/973794/mondrian-seoul-itaewon-hotel-gansam-architects-and-associatesHana Abdel
https://www.archdaily.com/952515/roly-poly-studiovaseHana Abdel
https://www.archdaily.com/973155/musinsa-standard-store-labotorychlsey
https://www.archdaily.com/972944/sumsei-terarium-none-spacechlsey
https://www.archdaily.com/972587/curtain-call-todot-architects-and-partnerschlsey
https://www.archdaily.com/972558/mtl-coffee-shop-studio-stofPilar Caballero
https://www.archdaily.com/972230/concrete-library-agit-studiochlsey
https://www.archdaily.com/972357/marea-house-rieuldorang-atelierClara Ott
















