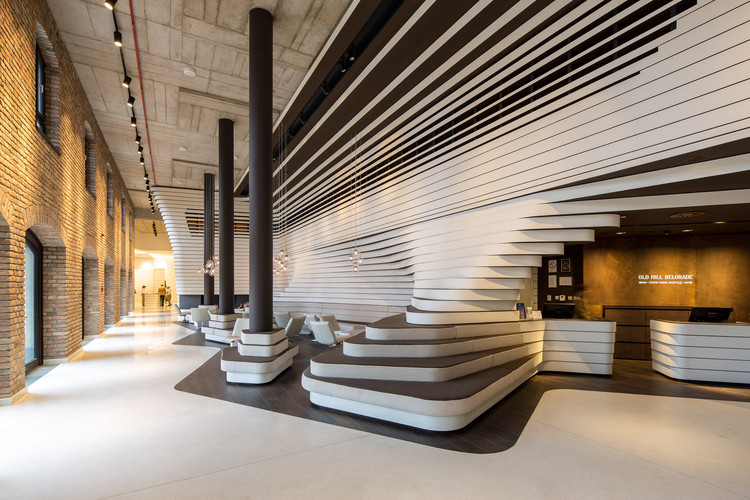-
ArchDaily
-
Serbia
Serbia
https://www.archdaily.com/907909/dt-plateau-4of7-plus-institute-of-transportation-cipPilar Caballero
https://www.archdaily.com/897527/loft-renovation-in-downtown-belgrade-zoran-dzunic-designPilar Caballero
https://www.archdaily.com/893729/reconstruction-and-extension-for-primary-school-svetozar-markovic-a2arhitekturaDaniel Tapia
https://www.archdaily.com/895730/gv51-penthouse-apartments-ela-nesic-plus-danilo-nedeljkovicDaniel Tapia
https://www.archdaily.com/875241/house-in-smilovci-modelart-arhitektiDaniel Tapia
https://www.archdaily.com/806323/av-loft-arhitektura-budjevacSabrina Leiva
https://www.archdaily.com/869509/n1-housing-studio-simovicValentina Villa
https://www.archdaily.com/805201/regional-center-of-industrial-heritage-mihailo-timotijevic-and-miroslava-petroivic-balubdzicValentina Villa
https://www.archdaily.com/804330/hous-star-e-l-re-tCristobal Rojas
https://www.archdaily.com/775369/house-in-divcibare-exe-studioKaren Valenzuela
https://www.archdaily.com/773150/fca-srbija-kindergarten-idest-dooDaniel Sánchez
https://www.archdaily.com/627398/impact-hub-belgrade-ured-architecture-studioKaren Valenzuela
https://www.archdaily.com/618428/old-mill-hotel-belgrade-graft-architectsNico Saieh
https://www.archdaily.com/617146/matchbox-elementary-school-sports-hall-jovan-mitrovicDaniel Sánchez
https://www.archdaily.com/592262/kindergarten-tesla-science-for-life-dva-studioDaniel Sánchez
https://www.archdaily.com/589942/house-c-and-house-d-studio-autoriDaniel Sánchez
https://www.archdaily.com/522141/stock-coffee-arhitektura-budjevacCristian Aguilar
https://www.archdaily.com/517575/headquarters-of-the-complex-of-nationally-relevant-laboratories-for-the-safety-of-foods-agmDaniel Sánchez








_Relja_Ivanic.jpg?1430786920)



