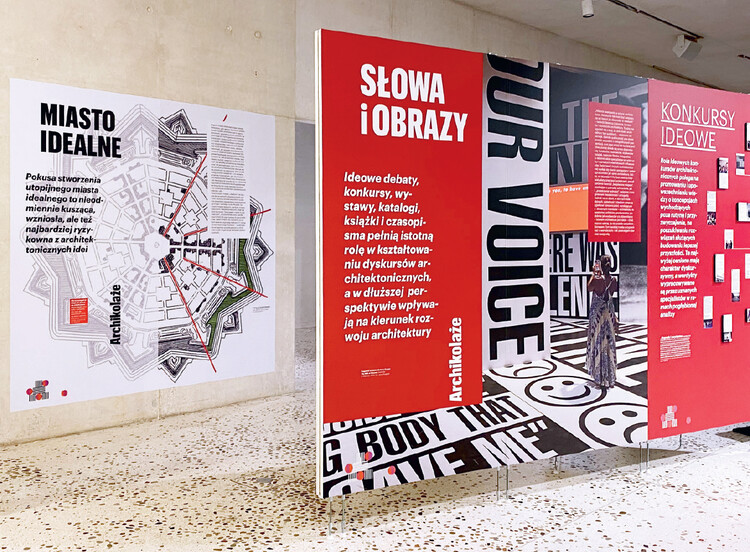
Poland
35:35 Slope House / 77 Studio architecture
https://www.archdaily.com/1001843/35-35-slope-house-77-studio-architectureAndreas Luco
House in Dobra / Maxberg
https://www.archdaily.com/1001464/house-in-dobra-maxbergHadir Al Koshta
BaseCamp Wrocław / Grupa 5 Architekci

-
Architects: Grupa 5 Architekci
- Area: 45300 m²
- Year: 2022
-
Professionals: PKBI Sp. z o. o., Aisslinger Studio, Kirschke Pracownia Projektowa, Geotest Sp. z o. o., Erbud SA
https://www.archdaily.com/1000795/basecamp-wroclaw-grupa-5-architekciValeria Silva
Industrial House / archistudio studniarek + pilinkiewicz

-
Architects: archistudio studniarek + pilinkiewicz
- Area: 285 m²
- Year: 2022
https://www.archdaily.com/1000818/industrial-house-archistudio-studniarek-plus-pilinkiewiczHadir Al Koshta
Targ Blonie Market / Aleksandra Wasilkowska Architectural Studio
https://www.archdaily.com/1000251/targ-blonie-market-aleksandra-wasilkowska-architectural-studioPilar Caballero
Zosia's House / IFA Kamil Domachowski IFAgroup

-
Architects: IFA Kamil Domachowski IFAgroup
- Area: 275 m²
- Year: 2022
https://www.archdaily.com/999480/zosias-house-ifa-kamil-domachowski-ifagroupAndreas Luco
Gray House / RS + Robert Skitek

-
Architects: RS+ Robert Skitek
- Year: 2021
https://www.archdaily.com/998086/gray-house-rs-plus-robert-skitekThuto Vilakazi
Broken Down House in Poznan / Ultra Architects

-
Architects: Ultra Architects
- Area: 345 m²
- Year: 2018
-
Manufacturers: Ruukki, Aluprof, Hormann, Lira Lightning, Puff-Buff
-
Professionals: Pracownia Projektowa MOST, MSc. Eng. Tomasz Świderski, Balowood
https://www.archdaily.com/997190/broken-down-house-in-poznan-ultra-architectsValeria Silva
City House / Kropka Studio + Klub architekci

-
Architects: Klub architekci, Kropka Studio
- Area: 330 m²
- Year: 2022
-
Manufacturers: Aluprof, Baier
https://www.archdaily.com/996209/city-house-kropka-studio-plus-klub-architekciValeria Silva
The Office / James & Mau

-
Architects: James & Mau
- Area: 660 m²
- Year: 2022
-
Manufacturers: Alucobond, Wienerberger, Aluprof
-
Professionals: Biuro Konstrukcyjne Karol Kaczmarek
https://www.archdaily.com/995818/the-office-james-and-mauPaula Pintos
Multi Gable House / bkm group

-
Architects: bkm group
- Area: 280 m²
- Year: 2022
-
Manufacturers: Feldhaus Klinker, Trespa, Smeg
-
Professionals: HENBUD, Marcin Sołtysek
https://www.archdaily.com/994165/multi-gable-house-bkm-groupPilar Caballero
Attic Reconstruction in Gliwice / Dyrda Fikus Architekci

-
Architects: Dyrda Fikus Architekci
- Area: 108 m²
- Year: 2022
-
Manufacturers: Aluprof, CHORS, Caparol, Desalto, Desiree, +3
https://www.archdaily.com/992556/attic-reconstruction-in-gliwice-dyrda-fikus-architekciLuciana Pejić
FoodX Poznan Restaurant / mode:lina architekci

-
Architects: mode:lina architekci
- Area: 80 m²
- Year: 2022
https://www.archdaily.com/991624/foodx-poznan-restaurant-mode-lina-architekciValeria Silva
Varso Tower / Foster + Partners

-
Architects: Foster + Partners
- Year: 2022
-
Manufacturers: Kasso
https://www.archdaily.com/991139/varso-tower-foster-plus-partnersPaula Pintos



































































