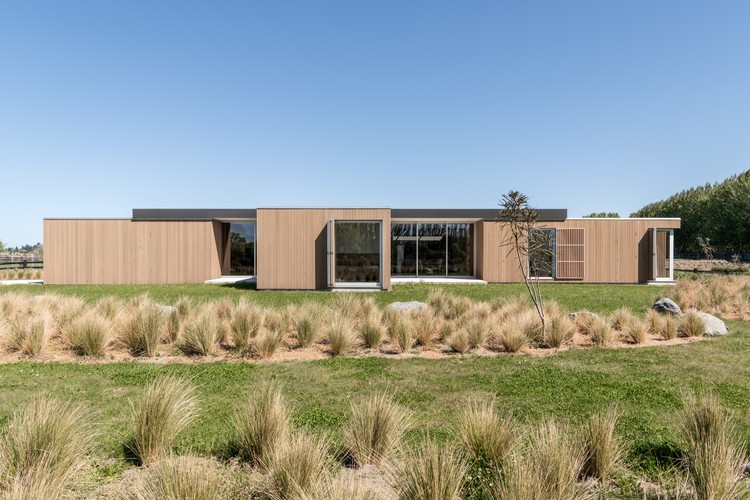-
ArchDaily
-
New Zealand
New Zealand
 © Paul McCredie
© Paul McCredie-
- Area:
220 m²
-
Year:
2020
-
Manufacturers: AutoDesk, James Hardie, Rosenfeld Kidson -
https://www.archdaily.com/961227/long-house-parsonson-architectsHana Abdel
https://www.archdaily.com/958889/poal-car-handling-facility-plus-architecturePilar Caballero
https://www.archdaily.com/957669/wanaka-wedge-house-actual-architectureAndreas Luco
https://www.archdaily.com/926383/mason-bros-warehouse-renovation-warren-and-mahoney-architectsPilar Caballero
https://www.archdaily.com/954443/new-shoots-childrens-centre-collingridge-and-smith-architectsValeria Silva
 © Jason Mann Photography
© Jason Mann Photography



 + 10
+ 10
-
- Area:
5300 m²
-
Year:
2019
-
Manufacturers: GRAPHISOFT, dormakaba, AGC Lighting, Adobe, Archicad, +16Architectural Roof and Façade Innovations Ltd (ARFI), Autex Industries, Autex PSL Alement, Cooper Webley, Godfrey Hirst, Horizon International Paving, Hush Panel, McNeel, Nelson Pine Industries ltd, Pacific Doors, Porcelanosa Grupo, Roof Logic, Santa & Cole, Signwise, Streetscape NZ, Thermosash-16
https://www.archdaily.com/952872/nelson-airport-terminal-studio-pacific-architectureAndreas Luco
https://www.archdaily.com/952005/pegasus-house-dalman-architectsAndreas Luco
https://www.archdaily.com/950357/anz-raranga-at-sylvia-park-architectusAndreas Luco
Videos
 © Simon Devitt
© Simon Devitt



 + 20
+ 20
-
- Area:
290 m²
-
Year:
2020
-
Manufacturers: GRAPHISOFT, Fisher & Paykel, Allproof, Blum NZ, Calder Stewart, +24Cavalier Bremworth, Citta, DRYDEN, David Shaw, Design Windows/APL, Edito, FIRTH, Forte Flooring, Futonz Natural Beds, GIB, HERMPAC, Halcyon, James Hardie, Jetmaster, Legrand, Luxaflex, Mr Ralph, Placemakers Wanaka, Plumbline, Resene, Stovax, Tile Warehouse, Wilson & Dorset, Windsor Architectural Hardware-24 -
https://www.archdaily.com/950551/ruby-ridge-house-condon-scott-architectsAndreas Luco
https://www.archdaily.com/945816/beaumomnt-quarter-studio-woodroffe-papaAndreas Luco
https://www.archdaily.com/945501/te-pakeke-retreat-fearon-hay-architectsPaula Pintos
https://www.archdaily.com/944590/fantails-estate-dairy-flat-childhood-centre-collingridge-and-smith-architectsValeria Silva
https://www.archdaily.com/942241/metlifecare-gulf-rise-retirement-homes-warren-and-mahoneyValeria Silva
https://www.archdaily.com/942417/victoria-on-the-river-edwards-white-architectsAndreas Luco
https://www.archdaily.com/940320/st-marks-lane-house-dorrington-atcheson-architectsPaula Pintos
https://www.archdaily.com/938545/gable-silhouette-young-architectsValeria Silva
https://www.archdaily.com/938543/hereford-flats-young-architectsValeria Silva
https://www.archdaily.com/938112/birch-park-house-matterAndreas Luco
















