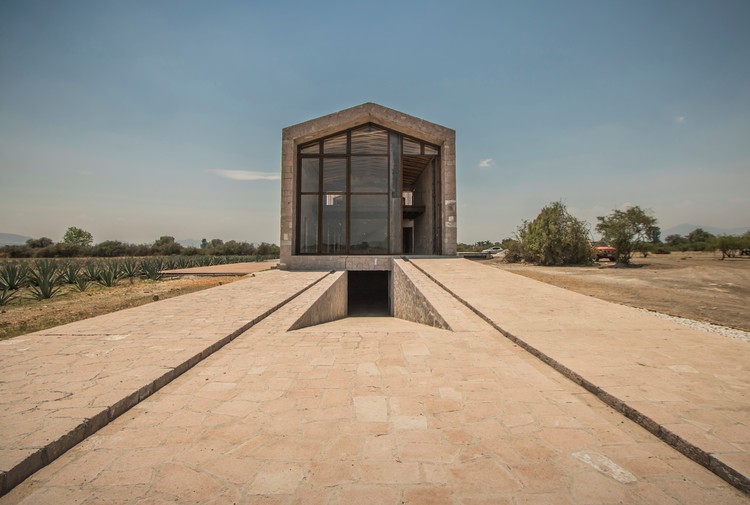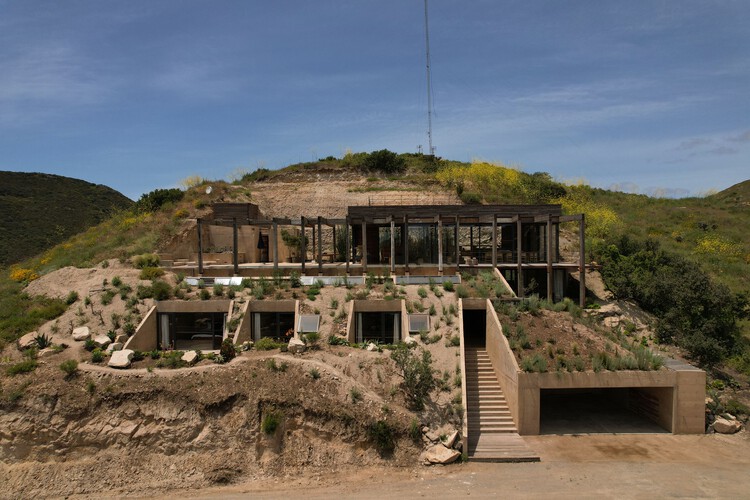
Mexico
NICO Sayulita / Hybrid + PALMA
https://www.archdaily.com/1002773/nico-sayulita-palma-plus-hybridPaula Pintos
Cebú Ranch / RootStudio
https://www.archdaily.com/933339/cebu-ranch-rootstudioAndreas Luco
Eva House / Taller Estilo Arquitectura
https://www.archdaily.com/1002204/eva-house-taller-estilo-arquitecturaAndreas Luco
Zarcillo Residence / estudio ar
https://www.archdaily.com/1002628/zarcillo-residence-estudio-arBenjamin Zapico
Casa Uno / CLACLÁ Taller de Arquitectura: Claudia Turrent y Axel De La Torre
https://www.archdaily.com/1002606/casa-uno-clacla-taller-de-arquitectura-claudia-turrent-y-axel-de-la-torreBenjamin Zapico
Oaxaca Gastronomic Center / ROOTSTUDIO
https://www.archdaily.com/1002442/oaxaca-gastronomic-center-rootstudioBenjamin Zapico
House and Studio Anaya / Vrtical
https://www.archdaily.com/1002274/house-and-studio-anaya-vrticalAndreas Luco
House PF / AE Arquitectos
https://www.archdaily.com/1001137/house-pf-ae-arquitectosValeria Silva
Cortés Sea Research Center / Tatiana Bilbao
https://www.archdaily.com/1001935/cortes-sea-research-center-tatiana-bilbaoBenjamin Zapico
Tamarindo House / Taller Estilo Arquitectura
https://www.archdaily.com/1001892/tamarindo-house-taller-estilo-arquitecturaBenjamin Zapico
The Clay Pavillion / Alvaro Siza + BAAQ'
https://www.archdaily.com/1001824/the-clay-pavillion-alvaro-siza-plus-baaqBenjamin Zapico
La Carmela Cultural Center / ÁGORA
https://www.archdaily.com/1001477/la-carmela-cultural-center-agoraBenjamin Zapico
E8 Housing / Meir Lobaton Corona + Rafael Ortiz Cervantes

-
Architects: Meir Lobaton Corona, Rafael Ortiz Cervantes
- Area: 1300 m²
- Year: 2019
https://www.archdaily.com/1001192/e8-house-meir-lobaton-corona-plus-rafael-ortiz-cervantesClara Ott
Architecture Classics: Casa en el Aire / Agustín Hernández

•
Mexico City, Mexico
-
Architects: Agustín Hernández
This strange and sophisticated work of architecture, like a monumental and provocative ultra-modern sculpture, is actually a cutting-edge family home designed by Mexican architect Agustín Hernández, known for his style of Sculptural Architecture.
https://www.archdaily.com/1000662/architecture-classics-casa-en-el-aire-agustin-hernandezDaniela Cruz
Mulix House / Arkham Projects
https://www.archdaily.com/1000799/mulix-house-arkham-projectsPilar Caballero
La Ribera Center for Culture and Arts / ATELIER ARS

-
Architects: ATELIER ARS
- Area: 3100 m²
- Year: 2022
-
Manufacturers: Hermman Luxe, Ladrillera Mecanizada, MOOMA Mosaicos
https://www.archdaily.com/1000804/la-ribera-center-for-culture-and-arts-ars-degrees-atelier-de-arquitecturasBenjamin Zapico
Mirador House / S-AR
https://www.archdaily.com/999737/mirador-house-s-arValeria Silva



















































































