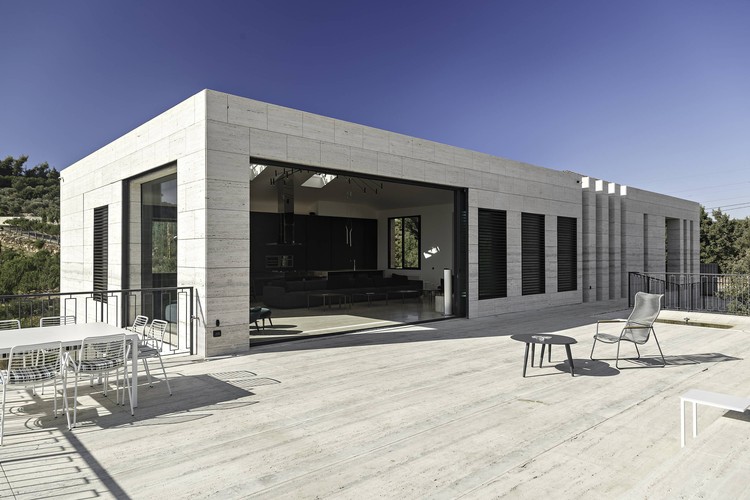
Lebanon
House On the Rocks / Karim Nader Studio

-
Architects: Karim Nader Studio
- Area: 450 m²
- Year: 2021
-
Professionals: EAK Signature, MAK Builders, Engineering Facade Solutions
https://www.archdaily.com/972476/house-on-the-rocks-karim-nader-studioPaula Pintos
First National Bank HQ / Raed Abillama Architects

-
Architects: Raed Abillama Architects
- Area: 17030 m²
- Year: 2019
-
Manufacturers: Atelier Alain Ellouz, Facade Systems, Glass Line, Makary Marble, Wicona Wictec
https://www.archdaily.com/970552/first-national-bank-hq-raed-abillama-architectschlsey
Sakeit El Misk Residence / Bernard Khoury Architects
https://www.archdaily.com/966478/sakeit-el-misk-residence-bernard-khoury-architectsPilar Caballero
PH-13 Apartment / Atelier L'inconnu

-
Architects: Atelier L'inconnu
- Area: 500 m²
- Year: 2016
-
Manufacturers: B&B Italia, Miele, Atelier L'inconnu, Boffi, CEA Design, +10
https://www.archdaily.com/954973/ph-13-apartment-atelier-linconnuValeria Silva
Cana Guesthouse / Carl Gerges Architects
_(11).jpg?1604923603)
-
Architects: Carl Gerges Architects
- Area: 250 m²
- Year: 2020
-
Professionals: Carl Gerges Architects
https://www.archdaily.com/951061/cana-guesthouse-carl-gerges-architectsHana Abdel
LSB Regional Headquarters / Domaine Public Architects

-
Architects: Domaine Public Architects
- Area: 3000 m²
- Year: 2020
-
Professionals: BEATEC – WTA MEP Engineers, Domaine Public Architects
https://www.archdaily.com/950368/lsb-regional-headquarters-domaine-public-architectsValeria Silva
Stone Garden Apartment Building / Lina Ghotmeh Architecture

-
Architects: Lina Ghotmeh Architecture
- Area: 6413 m²
- Year: 2020
-
Manufacturers: Gutmann
https://www.archdaily.com/950128/stone-garden-apartment-building-lina-ghotmeh-architecturePaula Pintos
Aamchit Courtowers / Hashim Sarkis
https://www.archdaily.com/799687/aamchit-courtowers-hashim-sarkisDaniela Cardenas
Charaani Public Stairs / Emergent Vernacular Architecture (EVA Studio)

-
Architects: Emergent Vernacular Architecture (EVA Studio)
- Area: 700 m²
- Year: 2020
-
Manufacturers: AutoDesk, McNeel, Tiles & Co
-
Professionals: EVA Studio
https://www.archdaily.com/948661/charaani-public-stairs-emergent-vernacular-architecture-eva-studioAndreas Luco
Villa Chams / Carl Gerges Architects
.jpg?1593157101)
-
Architects: Carl Gerges Architects
- Area: 700 m²
- Year: 2020
-
Professionals: Carl Gerges Architects
https://www.archdaily.com/942494/villa-chams-carl-gerges-architectsHana Abdel
Plot # 1282 / Bernard Khoury / DW5

-
Architects: Bernard Khoury / DW5
- Area: 25800 m²
- Year: 2017
https://www.archdaily.com/882399/plot-number-1282-dw5-architectsDaniel Tapia



































_(1).jpg?1604920124)
_(2).jpg?1604920397)
_(1).jpg?1604924088)
_(8).jpg?1604928952)


.jpg?1604072170)

























.jpg?1593157244)
.jpg?1593157306)
.jpg?1593157371)
.jpg?1593157492)









