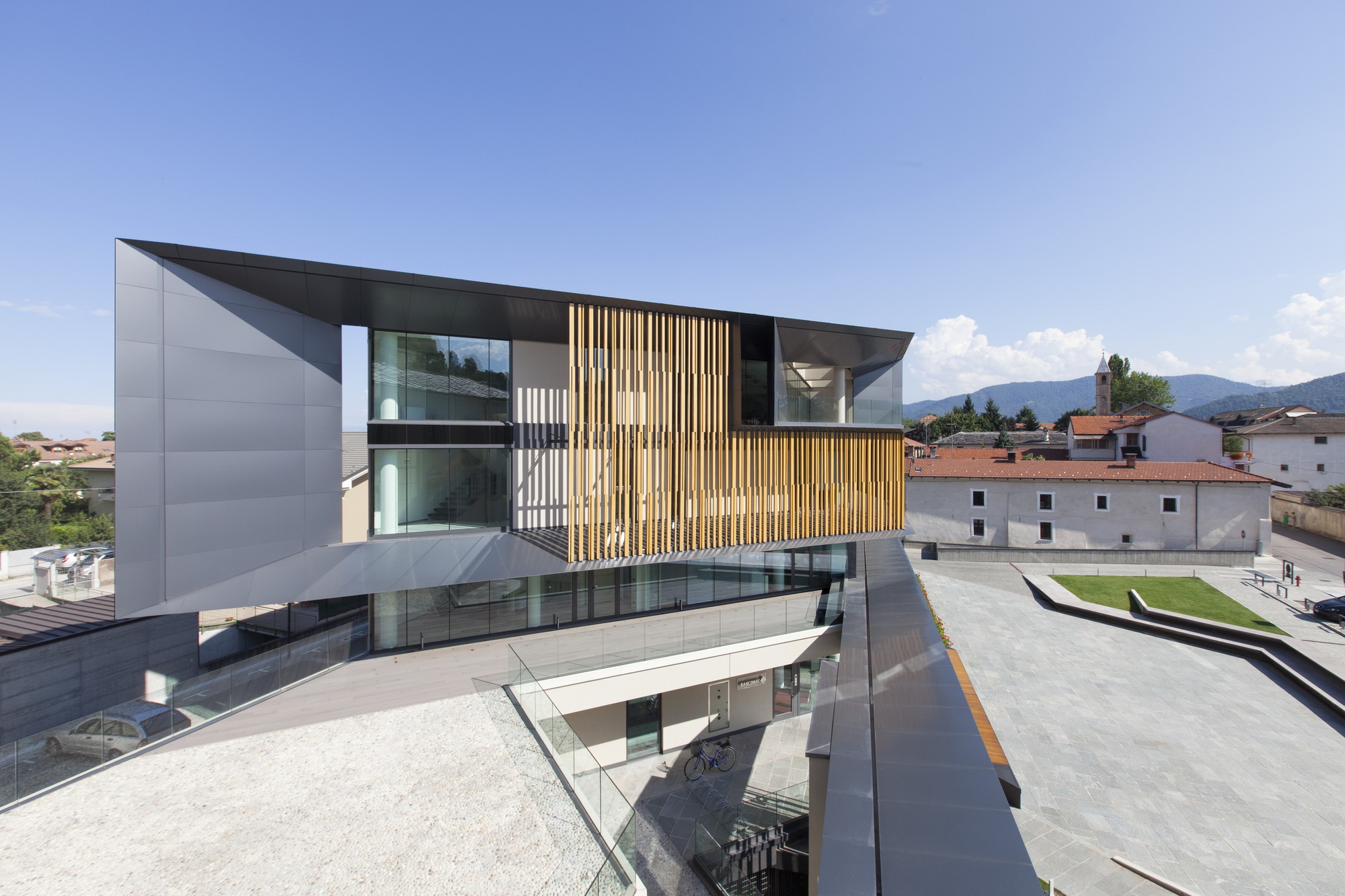
-
Architects: Studio Link-Arc, Tsinghua University
- Year: 2015



.jpg?1430282131)

Italian architects Anton Pramstrahler and Alex Niederkofler plan to construct a "Lookout Tower" in a woodland near the town of Bruneck, Italy. Comprised almost entirely of wood, the twisting structure will provide a scenic space for respite and contemplation while blending into the surrounding growth with a fanned façade that mirrors the trees’ roots and canopies.










“The splendor of the Italian cities are beautifully represented by their domes,” says Miralles Tagliabue EMBT. Embracing this notion, EMBT has designed a wooden dome for COPAGRI, a confederation of agricultural producers that brings together hundreds of Italian farmers, to showcase their products at the 2015 Milan Expo.
“The design started from the observation of Italian landscapes, both natural and man-shaped,” said EMBT in a press release. “In our project the domes are not only representing the magnificence of the Italian past, but they also show us potential for the future lying in the construction of domes.”


Developed for an international planning and architectural competition, this proposed masterplan for the Città della Scienza by Vincent Callebaut Architectures, coffice - studio di architettura e urbanistica, and Studio d'Architettura Briguglio Morales fuses sustainability with history to propose a self-sufficient urban ecosystem in Italy. Operating on the principle of living facades, the Città della Scienza revitalizes the forgotten military district into a vibrant, continually regenerating living city.
Read on after the break for a closer look at the plan.
