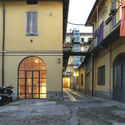
Milan Design Week is back bigger and more ambitious than ever, and 2022 is a very special year. Designboom, Architonic, and ArchDaily which make up DAAily platforms have created for the visitors of Milan Design Week 2022, a unique, storytelling-programmed space - by architects and designers for architects and designers.
While each of our three online platforms continues as a leader in its particular field, addressing the needs of its specific community, we’re taking the opportunity to take to the stage together – and quite literally – at our special, can’t-miss Milan venue to the east of Brera. The Swiss Corner at Piazza Cavour / Via Palestro 2 will play host to the DAAily bar from 7 to 10 June, where a curated talk series hosted by our three Editors-inChief will seek to inspire and entertain, while our bar, lounge, and outdoor terrace deliver a healthy dose of conviviality and connection.























































































