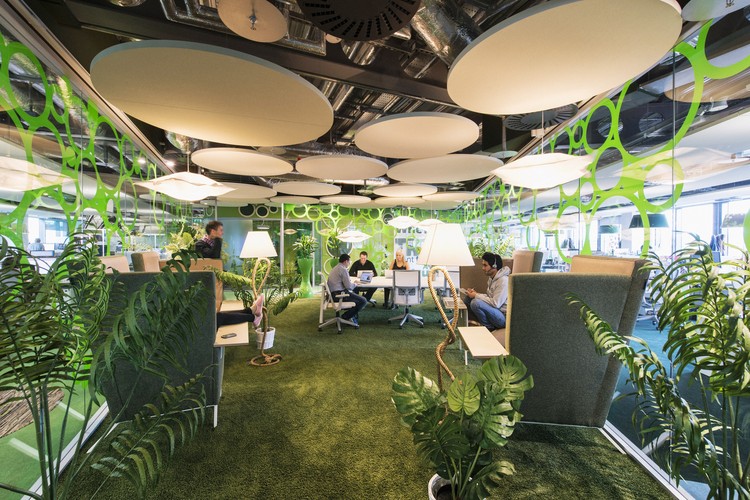
The Irish Turf Club has selected Grimshaw, alongside collaborators Newenham Mulligan & Associates (NMA), amongst 100 other leading practices to envision a concept design for the modernization of Ireland’s most prestigious thoroughbred race course.
Embedded within County Kildare’s open plains, the historic Curragh Racecourse is need of a masterplan that preserves the site, upgrades facilities and respects the surrounding landscape. Grimshaw’s winning proposal promises to satisfy these requests, in addition to constructing a new grandstand that retains the “intimate and distinctive character” of the existing grounds.

































































.jpg?1363359450)
.jpg?1363359381)
.jpg?1363359388)










