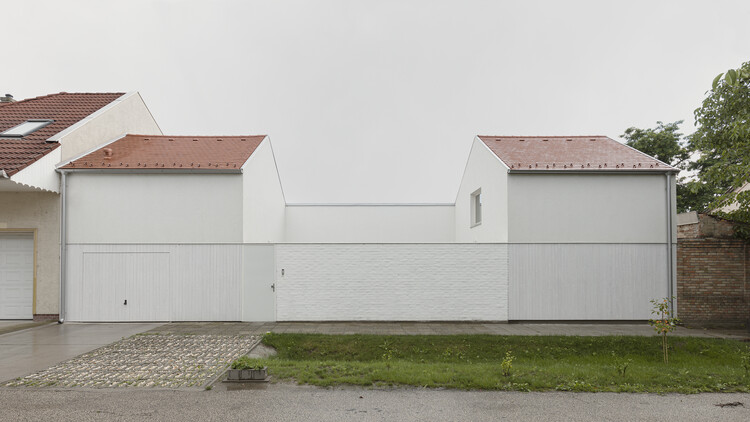-
ArchDaily
-
Hungary
Hungary
https://www.archdaily.com/997110/zoldike-nursery-archikon-architectsPilar Caballero
https://www.archdaily.com/974398/lighthouse-pavilion-grau-architectsPaula Pintos
https://www.archdaily.com/993638/mol-headquarters-foster-plus-partnersPaula Pintos
https://www.archdaily.com/987578/lying-red-pyramid-paradigma-ariadnePaula Pintos
https://www.archdaily.com/984163/koer-2-residential-building-epitesz-studioLuciana Pejić
https://www.archdaily.com/983445/gebauer-street-apartment-house-studiobazaarLuciana Pejić
https://www.archdaily.com/983318/museum-of-ethnography-budapest-napur-architectHana Abdel
https://www.archdaily.com/983264/church-of-saint-john-paul-ii-robert-gutowski-architectsBianca Valentina Roșescu
https://www.archdaily.com/977278/vizafogo-kiindergarten-budapest-archikonHana Abdel
https://www.archdaily.com/975136/local-looking-gas-station-intramurosAndreas Luco
https://www.archdaily.com/950270/saint-gellert-hall-epitesz-studioPaula Pintos
https://www.archdaily.com/974617/winemakers-house-sagra-architectsPaula Pintos
https://www.archdaily.com/974336/house-in-a-walnut-grove-konkret-studioPaula Pintos
https://www.archdaily.com/974099/wauhaus-cabin-hello-woodClara Ott
https://www.archdaily.com/972405/banati-plus-hartvig-architects-new-office-building-banati-plus-hartvig-architectsAndreas Luco
https://www.archdaily.com/972196/geoconcept-headquarters-terhalozatAndreas Luco
https://www.archdaily.com/971703/cabin-moss-beres-architectsAndreas Luco
https://www.archdaily.com/970560/white-arrow-house-theque-atelierPilar Caballero














