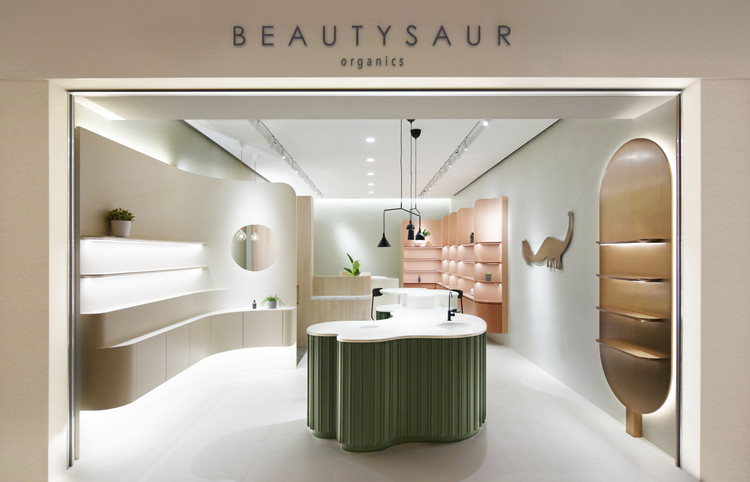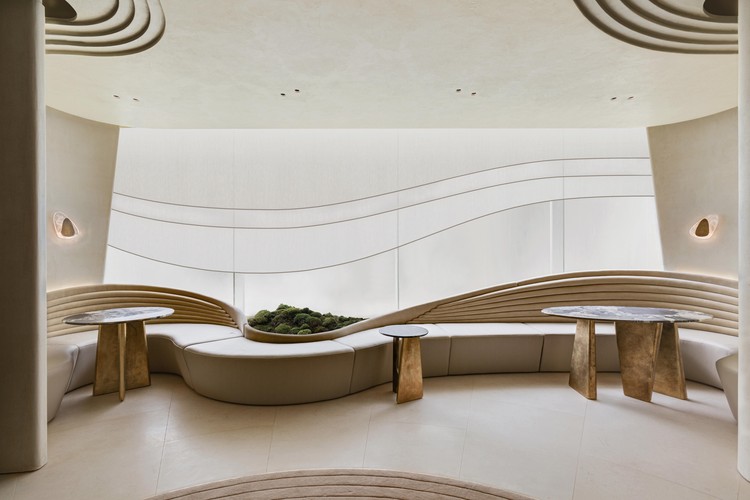-
ArchDaily
-
Hong Kong
Hong Kong
https://www.archdaily.com/945234/che-kung-temple-sports-centre-archsd罗靖琳 - Jinglin Luo
https://www.archdaily.com/945061/hoi-ha-visitor-centre-archsd罗靖琳 - Jinglin Luo
https://www.archdaily.com/942807/the-garden-pavilion-ncdaCollin Chen
https://www.archdaily.com/941934/mount-pavilia-residence-orient-occident-atelierAndreas Luco
https://www.archdaily.com/936352/h-code-cl3-architectsCollin Chen
https://www.archdaily.com/937491/waterside-pdp-london-architects罗靖琳 - Jinglin Luo
 Courtesy of Bean Buro
Courtesy of Bean Buro



 + 17
+ 17
-
- Area:
42 m²
-
Year:
2019
-
Manufacturers: AutoDesk, Menu, AFTEROOM STUDIO, Adobe, Cobelco, +10Dulux, Edel Carpets, Formica, Fujiashi Products, Knolltextiles, Lea Ceramiche, Lezard Design & Construction, Mapei, Muuto, Urban Nature Lifestyle-10 -
https://www.archdaily.com/936644/eclectic-bodies-store-bean-buroAndreas Luco
https://www.archdaily.com/935222/ocean-park-marriott-aedasCollin Chen
https://www.archdaily.com/930209/goodman-westlink-a-work-of-substancePilar Caballero
https://www.archdaily.com/930050/harbour-kiosk-laab-architectsDaniel Tapia
https://www.archdaily.com/929860/tfd-hong-kong-k11-musea-store-leaping-creative舒岳康
https://www.archdaily.com/904911/self-service-library-station-architectural-services-departmentCollin Chen
https://www.archdaily.com/927244/k11-musea-hong-kong-kpf-plus-rlpCollin Chen
https://www.archdaily.com/927036/hku-medical-school-lobby-atelier-nuno-architects舒岳康
https://www.archdaily.com/926266/smart-zendo-sim-plex-design-studio舒岳康
https://www.archdaily.com/922848/pulsa-aedasCollin Chen
https://www.archdaily.com/921906/district-cultural-square-archsdCollin Chen
https://www.archdaily.com/901713/book-tree-school-of-architecture-the-chinese-university-of-hong-kong舒岳康




.jpg?1600084669)





_(1).jpg?1572176611)

