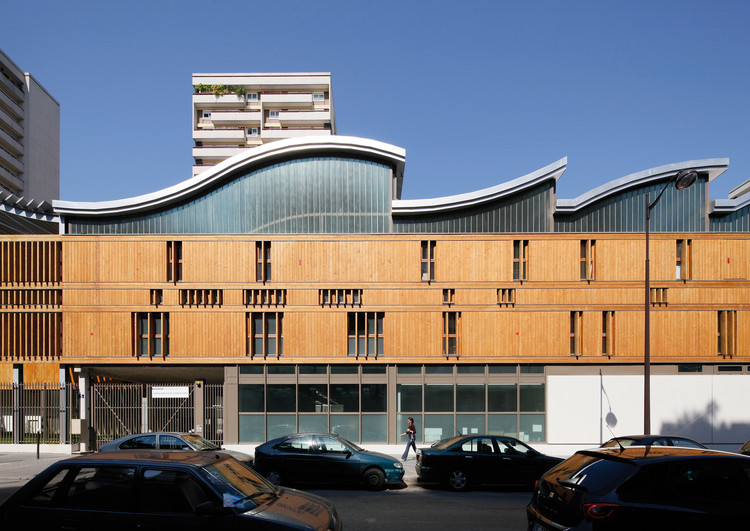
-
Architects: Chabanne and Partners Architects
- Area: 5677 m²
- Year: 2013




From November 11th, 2015, to February 29th, 2016, the Cité de l’architecture & du patrimoine in Paris (FR) presents Renzo Piano Building Workshop. The Piano Method, an exhibition dedicated to the work of the Italian architect Renzo Piano.
The exhibition intends to reflect the collective approach of the architectural firm Renzo Piano Building Workshop, by showing the collaborative and experimental dimension of its projects, in term of technical innovation and design solutions on the urban scale. Exploiting the potential of different materials by pushing the limits of construction techniques is the idea.










The 15th edition of the "Days of Architecture" is almost here! This festival will take place from 25 September 2015 to 24 October 2015, in the Upper Rhine Valley. Punctuated by nearly 200 events, the festival aims to bring the architecture to the largest population.

