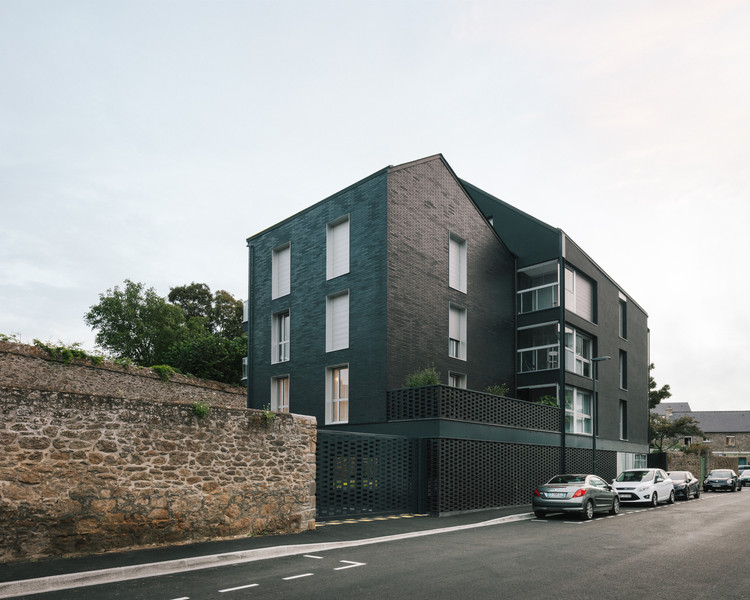
France
Le Sébastopol Booking.com Offices / Coldefy
https://www.archdaily.com/950192/le-sebastopol-bookinom-mixed-building-coldefyValeria Silva
Hourré House / Collectif Encore

-
Architects: Collectif Encore
- Area: 220 m²
- Year: 2015
https://www.archdaily.com/950852/hourre-house-collectif-encorePaula Pintos
Wooden House / locallll + SUPHASIDH
https://www.archdaily.com/950850/wooden-house-local-plus-suphasidhPaula Pintos
AGORA Business Incubator / CoCo architecture

-
Architects: CoCo architecture
- Area: 1440 m²
- Year: 2019
https://www.archdaily.com/950282/agora-business-incubator-coco-architectureAndreas Luco
After-School Care & School Restaurant / LDA Architects

-
Architects: LDA Architects
- Area: 500 m²
- Year: 2018
-
Professionals: 3iA Ingineers
https://www.archdaily.com/950548/after-school-care-and-school-restaurant-lda-architectsAndreas Luco
Les Hallates Senior Housing / Agapé
https://www.archdaily.com/950388/les-hallates-senior-housing-agapeValeria Silva
Legendre Theater / Opus 5 architectes

-
Architects: Opus 5 architectes
- Area: 2500 m²
- Year: 2020
https://www.archdaily.com/950451/legendre-theater-opus-5-architectesPaula Pintos
"A Room for Imagination" Hotel 1818 / Lina Ghotmeh Architecture

-
Architects: Lina Ghotmeh Architecture
- Area: 24 m²
- Year: 2019
https://www.archdaily.com/950272/a-room-for-imagination-hotel-1818-lina-ghotmeh-architecturePaula Pintos
Apartment 05 / Betillon & Freyermuth Architects

-
Architects: Betillon & Freyermuth Architects
- Area: 110 m²
- Year: 2020
https://www.archdaily.com/949999/apartment-05-betillon-and-freyermuth-architectsAndreas Luco
Lycée Nelson Mandela / Leclercq Associés

-
Architects: Leclercq Associés
- Area: 26000 m²
- Year: 2014
https://www.archdaily.com/949979/lycee-nelson-mandela-leclercq-associesPilar Caballero
School Canteens and Multipurpose Room / MCBAD architecture & urban design

-
Architects: MCBAD architecture & urban design
- Area: 2451 m²
https://www.archdaily.com/949927/school-canteens-and-multipurpose-room-mcbad-architecture-and-urban-designAndreas Luco
Pipeline Installation / Dosis

-
Architects: Dosis
- Area: 1500 m²
- Year: 2020
-
Manufacturers: Lastra y Zorrilla
https://www.archdaily.com/949971/pipeline-installation-dosisPilar Caballero
Cinema ètoile Cinémas Béthune / Olivier Palatre architectes

-
Architects: Olivier Palatre architectes
- Area: 5648 m²
- Year: 2020
-
Manufacturers: AutoDesk, Chaos Group, Archipad, Cinéma Next, MS Project, +2
-
Professionals: Mécobat engineering, coordinateur SPS - BTP Consultants, dBALeconte
https://www.archdaily.com/949759/cinema-etoile-cinemas-bethune-olivier-palatre-architectesAndreas Luco
Claret High School Restaurant Area / vGHcompany

-
Architects: vGHcompany
- Year: 2016
-
Manufacturers: AutoDesk, Cinema 4D, McNeel
-
Professionals: Ingecor, urban context, NOVACERT
https://www.archdaily.com/949581/claret-high-school-restaurant-area-vghcompanyAndreas Luco
Hangar / GENS

-
Architects: GENS
- Area: 676 m²
- Year: 2020
-
Professionals: TERRANERGIE
https://www.archdaily.com/949450/hangar-gensPaula Pintos
Superpausée Macro Tent / Vous Architecture & Design

-
Architects: Vous Architecture & Design
- Area: 50 m²
- Year: 2019
https://www.archdaily.com/949325/superpausee-macro-tent-vous-architecture-and-designAndreas Luco

















































.jpg?1603316072)
























